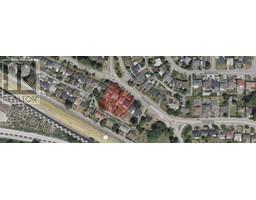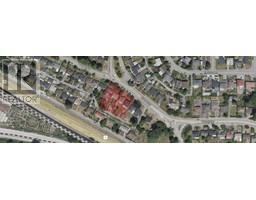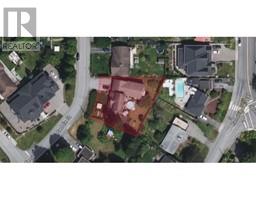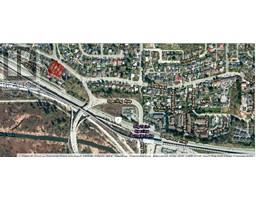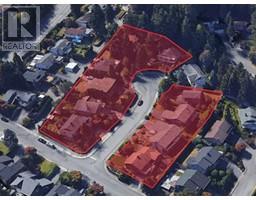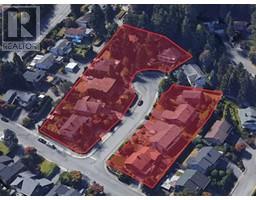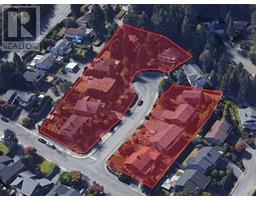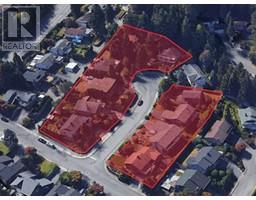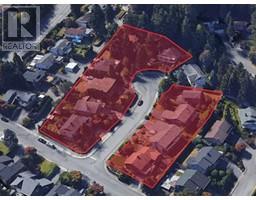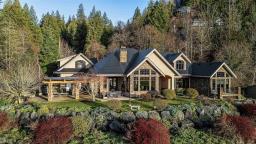45 50778 LEDGESTONE PLACE|Eastern Hillsides, Chilliwack, British Columbia, CA
Address: 45 50778 LEDGESTONE PLACE|Eastern Hillsides, Chilliwack, British Columbia
Summary Report Property
- MKT IDR2953443
- Building TypeHouse
- Property TypeSingle Family
- StatusBuy
- Added20 hours ago
- Bedrooms4
- Bathrooms4
- Area3535 sq. ft.
- DirectionNo Data
- Added On07 Jan 2025
Property Overview
This entertainers' sprawling ranch home, situated in the heart of The Falls Golf Course and Resort, is a premium property that is sure to impress. Featuring 12-foot ceilings and a chef's kitchen with an oversized island, the moment you step through the door, you will feel at home. This luxurious residence boasts high-end finishes throughout its 4 bedrooms and 4 bathrooms, covering more than 3,600 square feet, all designed with functionality in mind. The kitchen, living room, den, and master bedroom are all located on the main floor, complete with a huge walk-in closet and a spa-like ensuite. Downstairs, you will discover a spacious theater room with high ceilings, as well as two decks on the back, offering stunning valley views through large glass windows. Conveniently located just 7 mins. (id:51532)
Tags
| Property Summary |
|---|
| Building |
|---|
| Level | Rooms | Dimensions |
|---|---|---|
| Lower level | Family room | 23 ft ,1 in x 16 ft ,1 in |
| Recreational, Games room | 19 ft ,2 in x 20 ft ,2 in | |
| Bedroom 2 | 11 ft ,6 in x 14 ft ,5 in | |
| Other | 5 ft ,5 in x 4 ft ,1 in | |
| Bedroom 3 | 11 ft ,5 in x 14 ft ,3 in | |
| Bedroom 4 | 11 ft ,5 in x 10 ft ,1 in | |
| Flex Space | 11 ft ,8 in x 10 ft ,1 in | |
| Storage | 14 ft ,2 in x 5 ft | |
| Main level | Foyer | 7 ft ,1 in x 5 ft ,8 in |
| Living room | 13 ft ,5 in x 15 ft ,6 in | |
| Kitchen | 13 ft ,1 in x 15 ft ,7 in | |
| Dining room | 12 ft ,1 in x 12 ft ,1 in | |
| Primary Bedroom | 14 ft ,1 in x 14 ft ,1 in | |
| Other | 6 ft ,9 in x 5 ft ,8 in | |
| Office | 13 ft x 15 ft ,5 in | |
| Laundry room | 13 ft x 7 ft ,1 in |
| Features | |||||
|---|---|---|---|---|---|
| Garage(2) | Washer | Dryer | |||
| Refrigerator | Stove | Dishwasher | |||
| Range | Central air conditioning | ||||










































