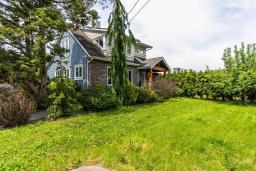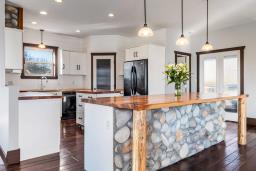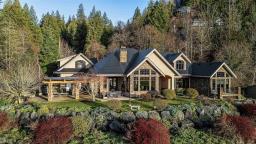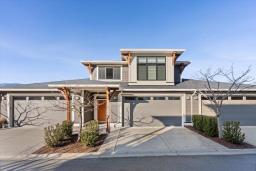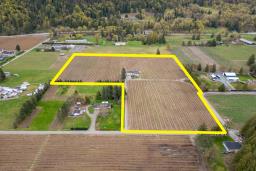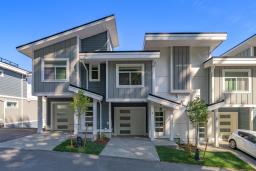45784 SAFFLOWER CRESCENT|Sardis South, Chilliwack, British Columbia, CA
Address: 45784 SAFFLOWER CRESCENT|Sardis South, Chilliwack, British Columbia
Summary Report Property
- MKT IDR2968892
- Building TypeHouse
- Property TypeSingle Family
- StatusBuy
- Added7 hours ago
- Bedrooms6
- Bathrooms4
- Area3164 sq. ft.
- DirectionNo Data
- Added On23 Feb 2025
Property Overview
Stunning Sardis home featuring a 1-bedroom + den basement suite with a separate entrance. The main level offers a beautifully designed kitchen with maple cabinets and a walk-in pantry, opening to a spacious great room with a stone-faced gas fireplace. Additional highlights include a laundry room, den, 9' ceilings, and crown moulding throughout. Upstairs, you'll find 4 bedrooms, including a large master suite with a walk-in closet. The bright basement suite includes 1 bedroom + den, a separate entrance, and its own laundry. The home also offers a double garage with lane access and an additional open parking spot. Located in a fantastic area, just a short walk to schools (all 3 levels), Sardis Park, and a golf course. Call today to see this one for yourself! * PREC - Personal Real Estate Corporation (id:51532)
Tags
| Property Summary |
|---|
| Building |
|---|
| Level | Rooms | Dimensions |
|---|---|---|
| Above | Primary Bedroom | 15 ft ,1 in x 13 ft ,8 in |
| Bedroom 2 | 11 ft ,1 in x 10 ft | |
| Bedroom 3 | 11 ft ,1 in x 9 ft ,1 in | |
| Bedroom 4 | 10 ft ,4 in x 7 ft ,1 in | |
| Basement | Kitchen | 10 ft x 6 ft |
| Bedroom 5 | 10 ft ,9 in x 10 ft ,6 in | |
| Bedroom 6 | 15 ft x 11 ft | |
| Family room | 10 ft x 8 ft | |
| Laundry room | 12 ft x 10 ft ,5 in | |
| Main level | Living room | 17 ft x 14 ft |
| Dining room | 12 ft x 11 ft | |
| Kitchen | 14 ft x 10 ft | |
| Den | 11 ft x 12 ft | |
| Laundry room | 6 ft x 6 ft |
| Features | |||||
|---|---|---|---|---|---|
| Garage(2) | Washer | Dryer | |||
| Refrigerator | Stove | Dishwasher | |||









































