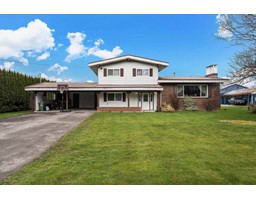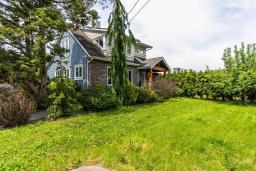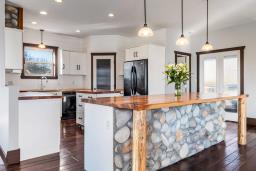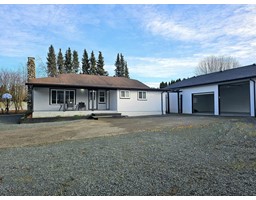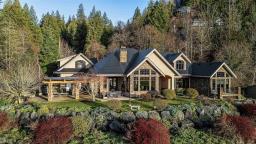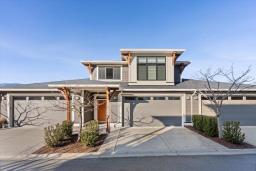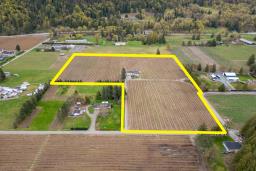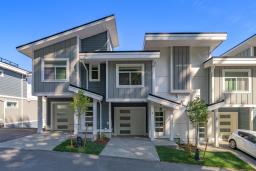46084 GREENWOOD DRIVE|Sardis East Vedder, Chilliwack, British Columbia, CA
Address: 46084 GREENWOOD DRIVE|Sardis East Vedder, Chilliwack, British Columbia
Summary Report Property
- MKT IDR2970203
- Building TypeHouse
- Property TypeSingle Family
- StatusBuy
- Added5 weeks ago
- Bedrooms5
- Bathrooms3
- Area2927 sq. ft.
- DirectionNo Data
- Added On26 Feb 2025
Property Overview
Escape to your own private park paradise in this rare LARGE 2,927 sq ft split-entry home on a 12,632 sq. ft. lot with two frontages. The backyard is a dream"”a creek with a charming bridge, multiple seating areas on the sundeck, patio & deck! In winter, enjoy peaceful views of ALR farmland and northern mountains, while summer brings a lush, green canopy. Inside, the oversized living room boasts vaulted ceilings, large windows & centre piece wood-burning fireplace. The space expands with 3 bedrooms, 1.5 bathrooms on the main floor and another 2 bedroom, full bathroom & rec room downstairs, plus a single garage with ample open parking, this is a home to grow in & create your families future memories. Enjoy the close proximity to schools, shopping, mall, Hwy 1, parks, Cultus Lake & much more! (id:51532)
Tags
| Property Summary |
|---|
| Building |
|---|
| Level | Rooms | Dimensions |
|---|---|---|
| Basement | Foyer | 9 ft ,1 in x 6 ft ,4 in |
| Family room | 18 ft ,7 in x 14 ft ,5 in | |
| Office | 14 ft ,5 in x 11 ft ,1 in | |
| Bedroom 4 | 13 ft ,1 in x 11 ft ,5 in | |
| Bedroom 5 | 12 ft ,7 in x 9 ft ,1 in | |
| Mud room | 10 ft ,1 in x 7 ft ,7 in | |
| Laundry room | 13 ft ,3 in x 12 ft ,9 in | |
| Storage | 7 ft ,1 in x 6 ft ,6 in | |
| Enclosed porch | 23 ft ,1 in x 8 ft ,4 in | |
| Enclosed porch | 26 ft ,1 in x 22 ft ,6 in | |
| Main level | Living room | 15 ft x 18 ft ,8 in |
| Kitchen | 17 ft ,7 in x 11 ft ,1 in | |
| Dining room | 10 ft ,2 in x 11 ft ,1 in | |
| Primary Bedroom | 13 ft ,2 in x 11 ft ,2 in | |
| Other | 4 ft ,5 in x 3 ft ,9 in | |
| Bedroom 2 | 11 ft ,6 in x 10 ft ,2 in | |
| Bedroom 3 | 11 ft ,6 in x 11 ft ,1 in |
| Features | |||||
|---|---|---|---|---|---|
| Garage(1) | Open | Washer | |||
| Dryer | Refrigerator | Stove | |||
| Dishwasher | Laundry - In Suite | ||||












































