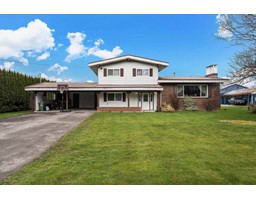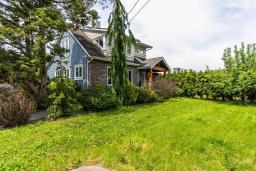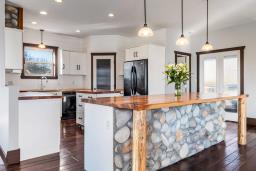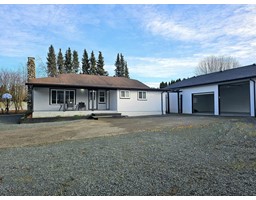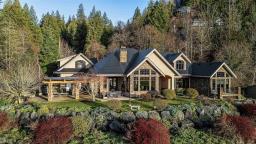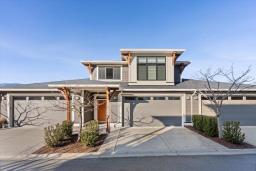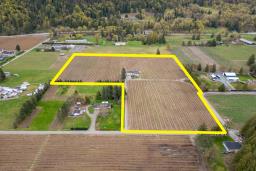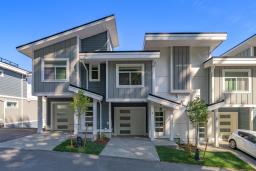46143 CRESTVIEW DRIVE|Promontory, Chilliwack, British Columbia, CA
Address: 46143 CRESTVIEW DRIVE|Promontory, Chilliwack, British Columbia
Summary Report Property
- MKT IDR2958824
- Building TypeHouse
- Property TypeSingle Family
- StatusBuy
- Added7 weeks ago
- Bedrooms7
- Bathrooms6
- Area4234 sq. ft.
- DirectionNo Data
- Added On25 Feb 2025
Property Overview
Step into your new oasis - a contemporary 7-bedroom, 5-bathroom home designed to accommodate your large family and entertainment needs! The main level showcases an airy open concept with a remarkable kitchen, featuring a double waterfall quartz island, Dacor appliances, and abundant custom cabinetry. A generous living area with a gas fireplace, media room, bedroom/office, AND access to two covered patios are all situated on the main floor! Venture upstairs to find 4 bedrooms, including an opulent primary suite with a private patio boasting breathtaking Cultus Lake Views, plus a spa-inspired ensuite with a walk-in tiled shower, soaker tub, and dual quartz vanities. The family-friendly layout offers laundry upstairs and 2 full bathrooms for the children. 2 Bedroom Suite for your mrtg helper. (id:51532)
Tags
| Property Summary |
|---|
| Building |
|---|
| Level | Rooms | Dimensions |
|---|---|---|
| Above | Primary Bedroom | 15 ft ,4 in x 15 ft ,6 in |
| Other | 4 ft ,8 in x 14 ft ,9 in | |
| Bedroom 3 | 12 ft ,1 in x 13 ft ,2 in | |
| Bedroom 4 | 11 ft ,3 in x 13 ft ,1 in | |
| Bedroom 5 | 12 ft ,8 in x 13 ft ,1 in | |
| Laundry room | 10 ft ,7 in x 5 ft ,7 in | |
| Lower level | Den | 8 ft ,7 in x 11 ft ,1 in |
| Main level | Kitchen | 15 ft ,8 in x 13 ft ,4 in |
| Living room | 19 ft ,1 in x 16 ft ,7 in | |
| Dining room | 13 ft ,7 in x 15 ft ,8 in | |
| Bedroom 2 | 12 ft ,4 in x 15 ft ,6 in | |
| Media | 15 ft ,1 in x 13 ft ,7 in |
| Features | |||||
|---|---|---|---|---|---|
| Garage(2) | Washer | Dryer | |||
| Refrigerator | Stove | Dishwasher | |||
































