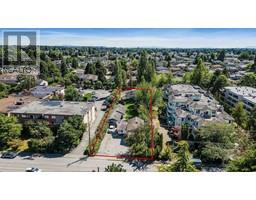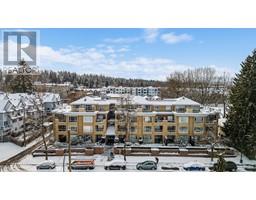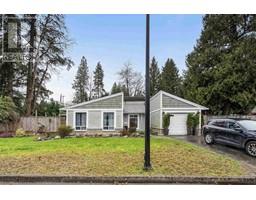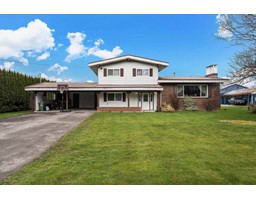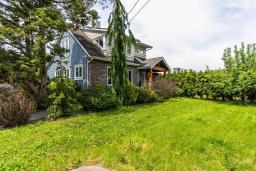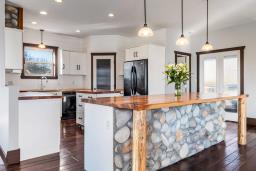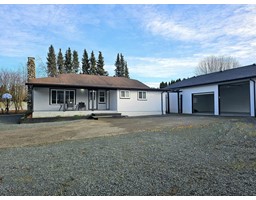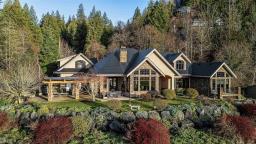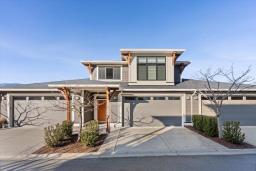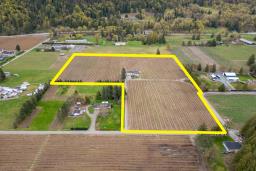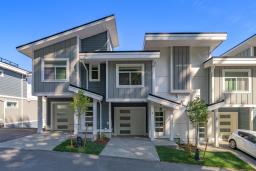48150 KITCHEN HALL ROAD|Fairfield Island, Chilliwack, British Columbia, CA
Address: 48150 KITCHEN HALL ROAD|Fairfield Island, Chilliwack, British Columbia
Summary Report Property
- MKT IDR2956857
- Building TypeHouse
- Property TypeSingle Family
- StatusBuy
- Added4 days ago
- Bedrooms5
- Bathrooms4
- Area3711 sq. ft.
- DirectionNo Data
- Added On15 Apr 2025
Property Overview
Welcome to your private oasis on 2.57 ACRES of picturesque landscape, featuring an award winning custom contemporary farmhouse designed by SuCasa Design. This home boasts open living areas w/ heated floors, a beautiful stone F/P & expansive windows. The gourmet kitchen is equipped w/ top-of-the-line WOLF APPLIANCES & a spacious walk in pantry. This home has the primary bdrm w/ ensuite on the main floor & 4 well-sized bdrms & a 5pc bthrm upstairs. Designed for outdoor living, the covered patio is perfect for year-round entertaining, complete w/ Phantom Screens, a built-in outdoor kitchen, & 2 built-in gas heaters. Enjoy the luxurious fibreglass POOL & HOT TUB, both w/ safety covers. This home also includes a gas generator & 2010 sq ft DETACHED SHOP w/ 3 car garage & a 1 BDRM GARDEN SUITE. * PREC - Personal Real Estate Corporation (id:51532)
Tags
| Property Summary |
|---|
| Building |
|---|
| Level | Rooms | Dimensions |
|---|---|---|
| Above | Bedroom 2 | 10 ft ,9 in x 10 ft ,8 in |
| Bedroom 3 | 9 ft ,9 in x 9 ft ,1 in | |
| Bedroom 4 | 11 ft ,6 in x 9 ft ,1 in | |
| Bedroom 5 | 11 ft ,6 in x 10 ft | |
| Main level | Great room | 14 ft x 20 ft ,1 in |
| Eating area | 11 ft ,1 in x 17 ft ,1 in | |
| Kitchen | 14 ft ,1 in x 18 ft ,1 in | |
| Laundry room | 11 ft ,1 in x 9 ft ,8 in | |
| Mud room | 15 ft ,1 in x 5 ft ,2 in | |
| Office | 11 ft ,1 in x 11 ft ,8 in | |
| Recreational, Games room | 17 ft ,1 in x 27 ft ,2 in | |
| Primary Bedroom | 15 ft ,6 in x 13 ft ,1 in | |
| Other | 10 ft ,5 in x 8 ft ,8 in |
| Features | |||||
|---|---|---|---|---|---|
| Detached Garage | Garage(2) | Dishwasher | |||
| Range | Refrigerator | ||||










































