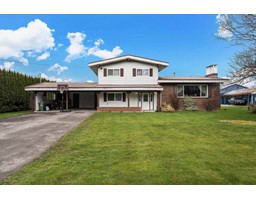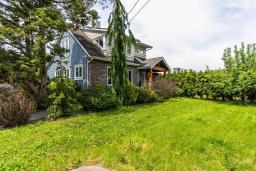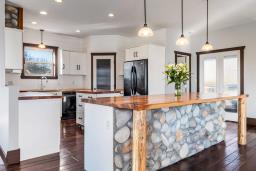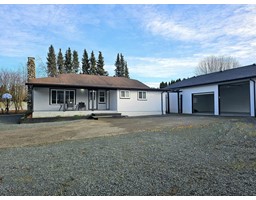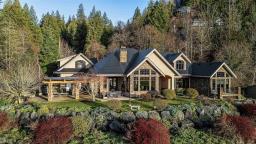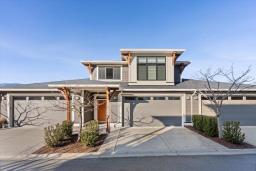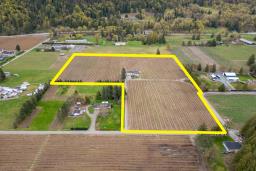51127 FARMERS WAY|Eastern Hillsides, Chilliwack, British Columbia, CA
Address: 51127 FARMERS WAY|Eastern Hillsides, Chilliwack, British Columbia
6 Beds5 Baths3828 sqftStatus: Buy Views : 883
Price
$1,424,900
Summary Report Property
- MKT IDR2990411
- Building TypeHouse
- Property TypeSingle Family
- StatusBuy
- Added11 hours ago
- Bedrooms6
- Bathrooms5
- Area3828 sq. ft.
- DirectionNo Data
- Added On15 Apr 2025
Property Overview
Experience unparalleled luxury in this stunning 6 bedroom, 5 bathroom custom home, offering sweeping valley and country views from 3 private balconies and patios. The gourmet kitchen, open-concept living, and dining areas are adorned with premium finishes, creating an entertainer's dream. The main floor master suite is a sanctuary, featuring a spa-like ensuite. A lavish theater/rec room with wet bar promises endless entertainment. The 2 bedroom, 1 bathroom legal suite offers versatility and privacy. With a double car garage and exquisite details throughout, this home defines elegance and comfort. (id:51532)
Tags
| Property Summary |
|---|
Property Type
Single Family
Building Type
House
Storeys
3
Square Footage
3828 sqft
Title
Freehold
Land Size
8545 sqft
Built in
2020
Parking Type
Garage(2)
| Building |
|---|
Bathrooms
Total
6
Interior Features
Appliances Included
Washer, Dryer, Refrigerator, Stove, Dishwasher
Basement Type
Unknown (Finished)
Building Features
Style
Detached
Square Footage
3828 sqft
Heating & Cooling
Cooling
Central air conditioning
Heating Type
Forced air
Parking
Parking Type
Garage(2)
| Level | Rooms | Dimensions |
|---|---|---|
| Basement | Bedroom 5 | 14 ft x 15 ft |
| Kitchen | 10 ft ,4 in x 15 ft | |
| Living room | 11 ft x 15 ft | |
| Bedroom 6 | 11 ft ,4 in x 12 ft ,8 in | |
| Lower level | Bedroom 2 | 14 ft x 16 ft |
| Bedroom 3 | 12 ft x 11 ft | |
| Bedroom 4 | 12 ft x 12 ft | |
| Storage | 8 ft ,4 in x 12 ft ,8 in | |
| Recreational, Games room | 32 ft ,8 in x 12 ft ,1 in | |
| Main level | Primary Bedroom | 14 ft x 16 ft |
| Foyer | 10 ft ,6 in x 8 ft ,6 in | |
| Den | 13 ft ,4 in x 9 ft | |
| Living room | 16 ft ,4 in x 18 ft ,8 in | |
| Dining room | 12 ft x 11 ft | |
| Kitchen | 12 ft x 14 ft ,4 in | |
| Laundry room | 21 ft ,5 in x 7 ft ,1 in |
| Features | |||||
|---|---|---|---|---|---|
| Garage(2) | Washer | Dryer | |||
| Refrigerator | Stove | Dishwasher | |||
| Central air conditioning | |||||











































