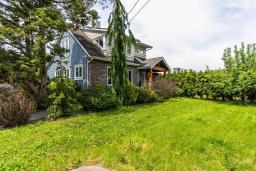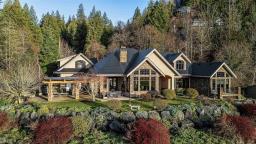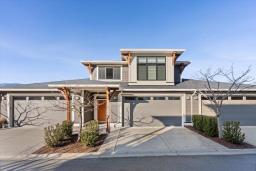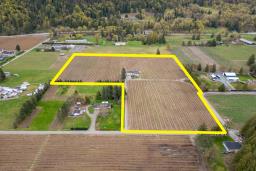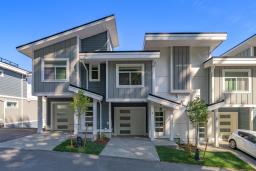5200 WEEDEN PLACE|Promontory, Chilliwack, British Columbia, CA
Address: 5200 WEEDEN PLACE|Promontory, Chilliwack, British Columbia
Summary Report Property
- MKT IDR2963170
- Building TypeHouse
- Property TypeSingle Family
- StatusBuy
- Added6 days ago
- Bedrooms5
- Bathrooms4
- Area3732 sq. ft.
- DirectionNo Data
- Added On05 Feb 2025
Property Overview
Located in a prime Promontory cul-de-sac, this custom-built 3-level home offers over 4,000 sq. ft. of thoughtfully designed space with a flat driveway and backyard. Features include 9 ft. ceilings, a 60 ft. south-facing deck with BBQ hookup & hot tub wiring, & abundant natural light throughout. The upper floor has 4 bedrooms with spacious primary bedroom with a fireplace, walk-in closet, ensuite & balcony, The main floor includes a kitchen, laundry, powder room, formal dining, and multiple living areas. The basement offers a versatile 1-bedroom suite with a kitchen, separate laundry, and private entry, plus a storage/rec room, can convert into a den or second bedroom. Fully fenced with air conditioning, EV wiring, and central location. Book showings today! (id:51532)
Tags
| Property Summary |
|---|
| Building |
|---|
| Level | Rooms | Dimensions |
|---|---|---|
| Above | Primary Bedroom | 21 ft ,1 in x 13 ft ,7 in |
| Bedroom 2 | 13 ft ,1 in x 8 ft ,7 in | |
| Bedroom 3 | 13 ft ,6 in x 11 ft ,6 in | |
| Bedroom 4 | 16 ft ,2 in x 16 ft ,1 in | |
| Basement | Living room | 22 ft ,3 in x 12 ft ,1 in |
| Kitchen | 6 ft ,7 in x 12 ft ,9 in | |
| Bedroom 5 | 15 ft ,4 in x 13 ft ,8 in | |
| Utility room | 9 ft ,3 in x 4 ft ,1 in | |
| Storage | 6 ft ,5 in x 9 ft ,3 in | |
| Storage | 19 ft ,8 in x 12 ft ,3 in | |
| Main level | Family room | 16 ft ,2 in x 16 ft ,1 in |
| Eating area | 16 ft ,5 in x 8 ft ,8 in | |
| Kitchen | 14 ft ,3 in x 11 ft ,6 in | |
| Pantry | 5 ft ,2 in x 3 ft ,9 in | |
| Dining room | 12 ft ,1 in x 11 ft ,8 in | |
| Living room | 11 ft ,1 in x 12 ft ,1 in | |
| Foyer | 9 ft x 6 ft ,9 in | |
| Laundry room | 7 ft ,1 in x 5 ft ,9 in |
| Features | |||||
|---|---|---|---|---|---|
| Garage(2) | RV | Washer | |||
| Dryer | Refrigerator | Stove | |||
| Dishwasher | Central air conditioning | ||||






































