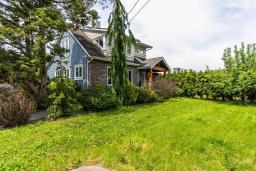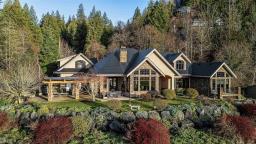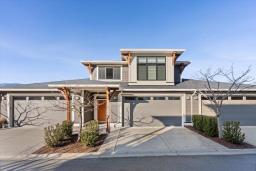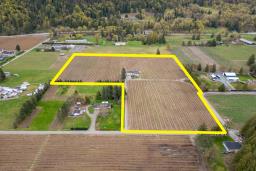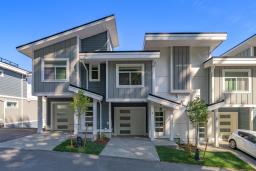5444 MACLACHLAN PLACE|Promontory, Chilliwack, British Columbia, CA
Address: 5444 MACLACHLAN PLACE|Promontory, Chilliwack, British Columbia
Summary Report Property
- MKT IDR2962132
- Building TypeHouse
- Property TypeSingle Family
- StatusBuy
- Added2 hours ago
- Bedrooms4
- Bathrooms4
- Area3757 sq. ft.
- DirectionNo Data
- Added On05 Feb 2025
Property Overview
Magnificent private oasis backs greenbelt Thom Park w/ unparalleled valley views, at the end of a quiet no thru road with only 1 neighbor. This impressive 2 story home w/ full basement has floor to ceiling windows, 12 ft. drop ceiling in great room w/ LED lighting, gourmet kitchen has a huge island, 6 burner gas range and 2nd built in oven, lit glass cabinetry, and a separate 8 ft. beverage station. The huge primary has a unique walk through custom closet, stand alone soaker tub and spacious tiled shower. A 23 ft covered deck overlooking spectacular views hosts a gas fireplace wall. The basement is roughed in for a suite and offers it's own private patio. Triple garage w/ electric vehicle charge, security camera system, high end security exterior locks, pizza oven, outdoor sauna & hot tub. * PREC - Personal Real Estate Corporation (id:51532)
Tags
| Property Summary |
|---|
| Building |
|---|
| Level | Rooms | Dimensions |
|---|---|---|
| Above | Primary Bedroom | 14 ft ,7 in x 18 ft ,9 in |
| Other | 7 ft ,3 in x 16 ft ,3 in | |
| Bedroom 3 | 12 ft ,1 in x 11 ft | |
| Bedroom 4 | 14 ft ,1 in x 13 ft ,2 in | |
| Basement | Recreational, Games room | 18 ft ,6 in x 29 ft ,4 in |
| Mud room | 11 ft ,1 in x 6 ft ,8 in | |
| Storage | 9 ft ,1 in x 16 ft ,1 in | |
| Utility room | 13 ft ,3 in x 5 ft ,4 in | |
| Main level | Great room | 17 ft ,2 in x 17 ft ,1 in |
| Dining room | 17 ft ,1 in x 13 ft ,1 in | |
| Kitchen | 17 ft ,5 in x 13 ft ,2 in | |
| Bedroom 2 | 15 ft ,2 in x 13 ft ,6 in | |
| Other | 6 ft ,8 in x 11 ft | |
| Laundry room | 12 ft ,8 in x 9 ft ,1 in | |
| Foyer | 7 ft ,8 in x 10 ft ,7 in |
| Features | |||||
|---|---|---|---|---|---|
| Garage(3) | Washer | Dryer | |||
| Refrigerator | Stove | Dishwasher | |||
| Hot Tub | Central air conditioning | ||||











































