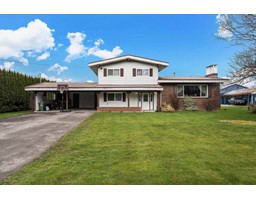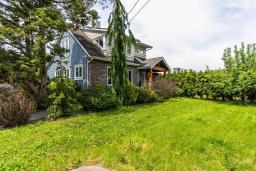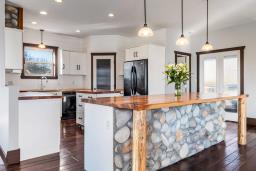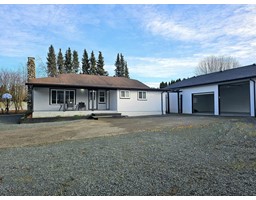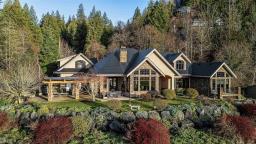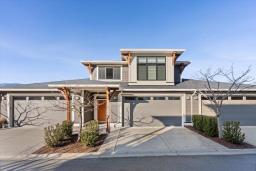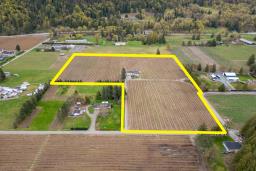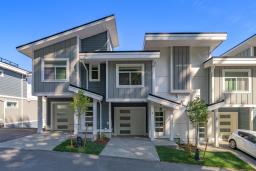61 46211 PROMONTORY ROAD|Sardis South, Chilliwack, British Columbia, CA
Address: 61 46211 PROMONTORY ROAD|Sardis South, Chilliwack, British Columbia
Summary Report Property
- MKT IDR2979444
- Building TypeHouse
- Property TypeSingle Family
- StatusBuy
- Added2 weeks ago
- Bedrooms5
- Bathrooms4
- Area2652 sq. ft.
- DirectionNo Data
- Added On21 Mar 2025
Property Overview
Exceptional style and functionality combine in this stunning 5-bed home, where every detail was thoughtfully designed! Step inside to an open-concept living area with vaulted ceilings, a shiplap fireplace, and oversized windows that fill the space with light and offer views of your backyard retreat. The chef's kitchen boasts white shaker cabinets, quartz countertops and large island perfect for entertaining. The luxurious primary suite features a custom accent wall, walk-in closet, and a spa-inspired ensuite. The finished basement includes a separate entry, 2 bdrms, full bath, spacious rec room, and suite drawings. Enjoy year-round comfort with HW on demand and A/C! Outside, relax on the covered patio in your private fenced yard, complete with beautiful gardens. Don't miss out, call today! (id:51532)
Tags
| Property Summary |
|---|
| Building |
|---|
| Level | Rooms | Dimensions |
|---|---|---|
| Above | Primary Bedroom | 13 ft ,1 in x 17 ft ,1 in |
| Other | 5 ft ,7 in x 6 ft ,6 in | |
| Bedroom 2 | 11 ft ,6 in x 11 ft | |
| Bedroom 3 | 13 ft ,3 in x 11 ft ,5 in | |
| Basement | Bedroom 4 | 11 ft ,2 in x 10 ft ,8 in |
| Bedroom 5 | 11 ft ,1 in x 8 ft ,8 in | |
| Recreational, Games room | 22 ft ,9 in x 19 ft ,2 in | |
| Utility room | 7 ft ,2 in x 6 ft ,7 in | |
| Main level | Foyer | 5 ft x 5 ft ,1 in |
| Kitchen | 15 ft ,7 in x 12 ft | |
| Dining room | 13 ft x 9 ft ,1 in | |
| Living room | 15 ft ,6 in x 13 ft ,7 in | |
| Laundry room | 11 ft ,6 in x 6 ft | |
| Enclosed porch | 16 ft ,9 in x 13 ft ,1 in |
| Features | |||||
|---|---|---|---|---|---|
| Garage(2) | Washer | Dryer | |||
| Refrigerator | Stove | Dishwasher | |||
| Central air conditioning | Laundry - In Suite | ||||




































