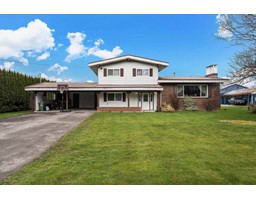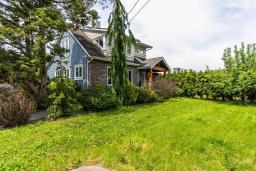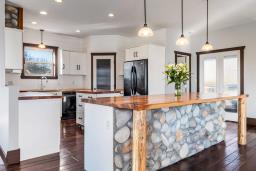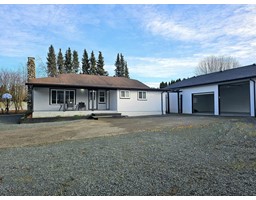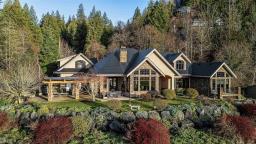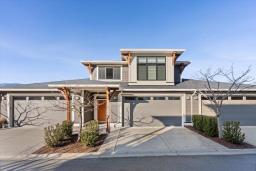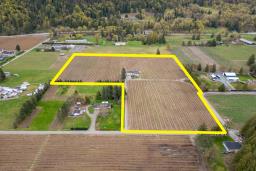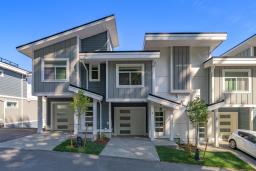7327 MOUNT THURSTON DRIVE|Eastern Hillsides, Chilliwack, British Columbia, CA
Address: 7327 MOUNT THURSTON DRIVE|Eastern Hillsides, Chilliwack, British Columbia
Summary Report Property
- MKT IDR2958226
- Building TypeHouse
- Property TypeSingle Family
- StatusBuy
- Added15 hours ago
- Bedrooms4
- Bathrooms6
- Area4725 sq. ft.
- DirectionNo Data
- Added On05 Apr 2025
Property Overview
This executive custom designed home nestled on beautiful eastern hillside. Lot size 0.41 acre. Extremely long frontage offers phenomenal views from all rooms. The home is built with attention to absolutely every single detail. Sky-high ceiling with huge windows in the living room and hardwood floor throughout. Spacious Kitchen w/ high-end appliances, huge island with marble counter. Office and Master on the main. All 4 bedrooms have their own heated floor ensuite, walk in closet. Media room, gym and Sauna in the basement. Gym could be the fifth bed. Large entertainment VIEW PATIO to enjoy the sunsets over the valley. Heat Pump, HRV, Central Vac, Triple garage and a lot more. Only a few minutes to highway-1 and amenities, This home covers all you need! (id:51532)
Tags
| Property Summary |
|---|
| Building |
|---|
| Level | Rooms | Dimensions |
|---|---|---|
| Above | Bedroom 2 | 13 ft ,7 in x 11 ft ,5 in |
| Bedroom 3 | 13 ft ,1 in x 11 ft ,9 in | |
| Other | 5 ft ,1 in x 5 ft | |
| Loft | 12 ft ,2 in x 11 ft ,8 in | |
| Basement | Recreational, Games room | 25 ft ,5 in x 22 ft |
| Bedroom 4 | 13 ft ,1 in x 13 ft ,4 in | |
| Media | 25 ft ,8 in x 15 ft ,8 in | |
| Gym | 15 ft ,4 in x 13 ft ,1 in | |
| Sauna | 8 ft x 5 ft ,1 in | |
| Utility room | 14 ft ,6 in x 5 ft ,4 in | |
| Main level | Foyer | 11 ft ,1 in x 11 ft ,4 in |
| Living room | 19 ft ,2 in x 14 ft ,1 in | |
| Dining room | 19 ft ,6 in x 11 ft ,4 in | |
| Kitchen | 14 ft ,6 in x 13 ft | |
| Laundry room | 14 ft ,1 in x 8 ft ,1 in | |
| Office | 11 ft ,1 in x 10 ft ,1 in | |
| Primary Bedroom | 16 ft x 13 ft ,1 in | |
| Other | 14 ft ,7 in x 5 ft ,2 in | |
| Other | 5 ft ,1 in x 5 ft |
| Features | |||||
|---|---|---|---|---|---|
| Garage(3) | Washer | Dryer | |||
| Refrigerator | Stove | Dishwasher | |||
| Central air conditioning | |||||










































