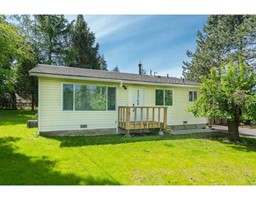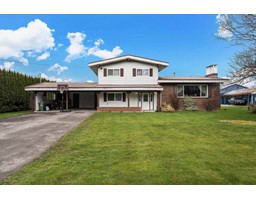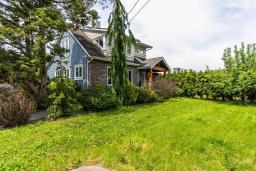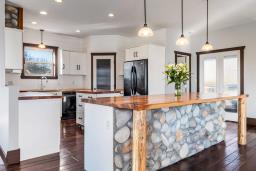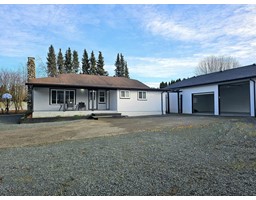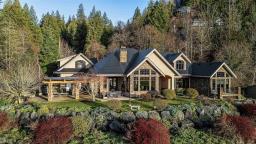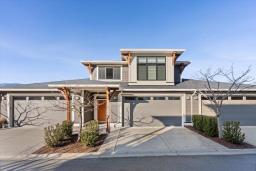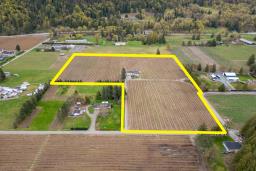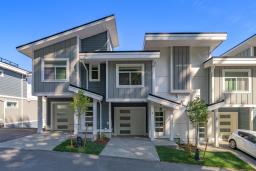8175 HARVEST PLACE|Eastern Hillsides, Chilliwack, British Columbia, CA
Address: 8175 HARVEST PLACE|Eastern Hillsides, Chilliwack, British Columbia
7 Beds7 Baths5088 sqftStatus: Buy Views : 496
Price
$1,799,000
Summary Report Property
- MKT IDR2978530
- Building TypeHouse
- Property TypeSingle Family
- StatusBuy
- Added2 weeks ago
- Bedrooms7
- Bathrooms7
- Area5088 sq. ft.
- DirectionNo Data
- Added On18 Mar 2025
Property Overview
This stunning home offers breathtaking panoramic views of the valley & golf course. High-end designer finishes throughout. Main floor boasts a bright & open concept layout w/ views from every floor. Constructed in 2023, this 5088 sqft home incl 7 bed, 7 bath, 2-bdrm legal suite. The property is adorned w/ crown molding, high-end finishes & a built-in vacuum system. The massive primary bedroom has a spa-like ensuite, large walk-in closet & access to a wrap-around view deck from every floor. W/ ample natural light & privacy from all directions. Conveniently located near Hwy 1 & w/in a great school catchment area. Plenty of street parking for tenants. Current rental income is $2900 a month, call now for a private viewing! (id:51532)
Tags
| Property Summary |
|---|
Property Type
Single Family
Building Type
House
Storeys
3
Square Footage
5088 sqft
Title
Freehold
Land Size
8262 sqft
Built in
2023
Parking Type
Garage(2)
| Building |
|---|
Bathrooms
Total
7
Interior Features
Basement Type
Full (Finished)
Building Features
Style
Detached
Square Footage
5088 sqft
Building Amenities
Laundry - In Suite, Shared Laundry
Heating & Cooling
Heating Type
Forced air
Parking
Parking Type
Garage(2)
| Level | Rooms | Dimensions |
|---|---|---|
| Basement | Bedroom 5 | 9 ft x 10 ft ,2 in |
| Kitchen | 15 ft ,6 in x 9 ft ,6 in | |
| Living room | 15 ft ,6 in x 6 ft ,1 in | |
| Bedroom 6 | 9 ft x 9 ft ,3 in | |
| Kitchen | 11 ft ,2 in x 11 ft ,5 in | |
| Lower level | Primary Bedroom | 14 ft ,1 in x 19 ft ,5 in |
| Other | 10 ft ,3 in x 10 ft ,7 in | |
| Bedroom 2 | 15 ft ,1 in x 15 ft ,5 in | |
| Other | 5 ft ,1 in x 6 ft ,2 in | |
| Bedroom 3 | 12 ft ,7 in x 14 ft | |
| Laundry room | 8 ft ,4 in x 4 ft ,1 in | |
| Bedroom 4 | 11 ft ,4 in x 12 ft ,3 in | |
| Main level | Foyer | 7 ft ,6 in x 6 ft |
| Living room | 12 ft ,4 in x 16 ft ,4 in | |
| Dining room | 10 ft ,8 in x 16 ft ,7 in | |
| Family room | 19 ft ,1 in x 15 ft ,5 in | |
| Eating area | 12 ft ,5 in x 15 ft ,5 in | |
| Kitchen | 14 ft ,1 in x 15 ft ,5 in | |
| Kitchen | 9 ft ,3 in x 6 ft ,1 in | |
| Mud room | 8 ft ,1 in x 6 ft ,1 in |
| Features | |||||
|---|---|---|---|---|---|
| Garage(2) | Laundry - In Suite | Shared Laundry | |||










































