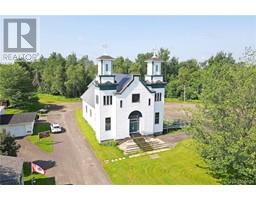260 Red Bank Road, Chipman, New Brunswick, CA
Address: 260 Red Bank Road, Chipman, New Brunswick
Summary Report Property
- MKT IDNB104685
- Building TypeHouse
- Property TypeSingle Family
- StatusBuy
- Added12 weeks ago
- Bedrooms4
- Bathrooms2
- Area1283 sq. ft.
- DirectionNo Data
- Added On23 Aug 2024
Property Overview
Seeking a unique property just minutes from Chipman, offering country privacy? Look no further! This stunning 4-bedroom, 1.5-bath home has been recently upgraded to feature a private, main floor primary bedroom with ensuite and its own heat pump for personalized comfort. The main floor also boasts a cozy living room and sitting area with a propane fireplace and a convenient heat pump, ensuring comfort throughout the seasons.For the culinary enthusiast, the charming kitchen is equipped with a gas stove and a large, beautiful island featuring a built-in bar fridge, storage, and granite countertop. A separate dining room with barn doors leads to a sizable pantry. Completing this level is a 4-piece bathroom with a jetted tub and stand-up shower, along with a large mudroom and convenient main floor laundry room. Upstairs, three bedrooms await, one of which is currently utilized as a walk-in closet. Here, you'll also find the third heat pump and a spacious storage closet. Considering starting your very own hobby farm? This property already offers a chicken coop, pig pen, and a spacious vegetable garden. Don't overlook significant features like the newly added solar panels, ensuring significant reductions in your utility bills, and a metal roof, eliminating the need for shingle replacements, add in a storage shed and workshop all situated on 2.6 acres of land, this home could be the perfect country home. Only 23 mins to Minto and 1 hour to Fredericton (id:51532)
Tags
| Property Summary |
|---|
| Building |
|---|
| Level | Rooms | Dimensions |
|---|---|---|
| Second level | Bedroom | 9'1'' x 8' |
| Bedroom | 12' x 9' | |
| Bedroom | 12' x 9'1'' | |
| Main level | Ensuite | 6'2'' x 4'3'' |
| Primary Bedroom | 15'6'' x 15'4'' | |
| Laundry room | 15'4'' x 7'3'' | |
| Bath (# pieces 1-6) | 10'4'' x 6'10'' | |
| Dining room | 14'11'' x 10'7'' | |
| Kitchen | 10'8'' x 10'6'' | |
| Living room | 10'6'' x 9'10'' | |
| Family room | 12'8'' x 10'9'' |
| Features | |||||
|---|---|---|---|---|---|
| Balcony/Deck/Patio | Air Conditioned | Heat Pump | |||




















































