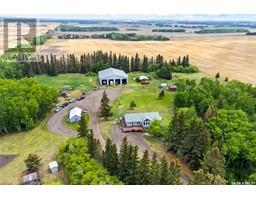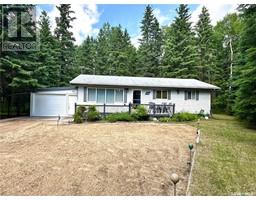58 Chamakese Resort, Chitek Lake, Chitek Lake, Saskatchewan, CA
Address: 58 Chamakese Resort, Chitek Lake, Chitek Lake, Saskatchewan
Summary Report Property
- MKT IDSK967961
- Building TypeHouse
- Property TypeSingle Family
- StatusBuy
- Added18 weeks ago
- Bedrooms3
- Bathrooms2
- Area840 sq. ft.
- DirectionNo Data
- Added On17 Jul 2024
Property Overview
Cabin 58 at Chamakese resort is a cozy summer get away and its just steps from the water! Enjoy your south facing porch on the front and a large two level deck in the back with fire pit and hang around in the hammocks relaxing your summer days away. The cottage is 840sq ft, built in 1977 with a large Reno done in 2014. It features 3 bedrooms and 2 bathrooms. Three bedrooms with 1 three piece bathroom in the main cabin and a laundry room with 3 piece bathroom in the backyard. This add on was done in 2019 and was a very welcome addition to the property. In 2014 the windows were replaced, updated wiring, custom wood fireplace, pine on the ceilings etc. The cottage is only 3 cabins from the lakeside where you can go and enjoy your deck lakeside and hop on your boat and enjoy the lake! Chitek Lake has fabulous fishing; clear, clean water for any kind of water sports you're interested in and you can also enjoy the Chitek Lake Golf Course as well! This property also has a loft which you can develop further or continue to use for storage. The lease fees are $2059/year (2024), shed and docks are negotiable, and the cottage is being sold furnished as is - just bring your clothes, food and start to enjoy summer!! Reach out for more information or to book a showing. (id:51532)
Tags
| Property Summary |
|---|
| Building |
|---|
| Level | Rooms | Dimensions |
|---|---|---|
| Main level | Living room | 18' x 13'6'' |
| Kitchen/Dining room | 23'10'' x 10'6'' | |
| Bedroom | 11'4'' x 10'10'' | |
| 3pc Bathroom | 7'7'' x 8' | |
| Bedroom | 7'11' x 10'11'' | |
| Bedroom | 7'5'' x 8'1'' | |
| Laundry room | x x x |
| Features | |||||
|---|---|---|---|---|---|
| Treed | Recreational | Gravel | |||
| Parking Space(s)(3) | Washer | Refrigerator | |||
| Satellite Dish | Dryer | Microwave | |||
| Freezer | Window Coverings | Stove | |||








































