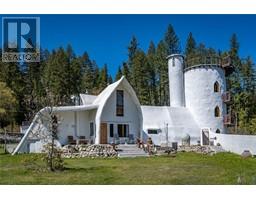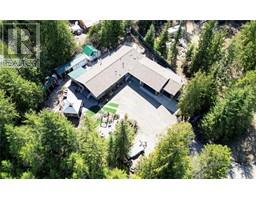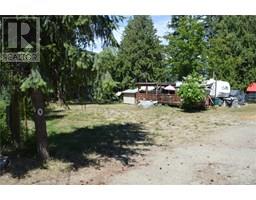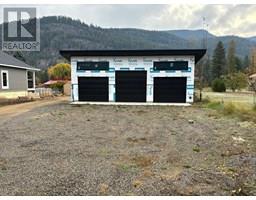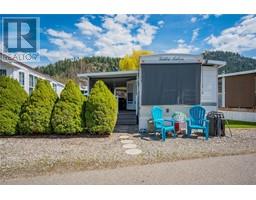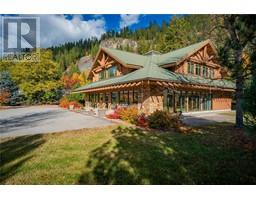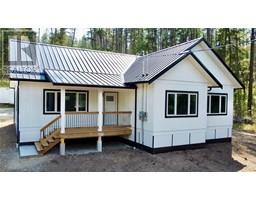4360 Boat Access West Side Christina Lake, Christina Lake, British Columbia, CA
Address: 4360 Boat Access West Side, Christina Lake, British Columbia
Summary Report Property
- MKT ID10358188
- Building TypeHouse
- Property TypeSingle Family
- StatusBuy
- Added1 days ago
- Bedrooms2
- Bathrooms2
- Area1623 sq. ft.
- DirectionNo Data
- Added On14 Aug 2025
Property Overview
Rare opportunity to own a luxury off-grid resort inspired home located outside of the foreign buyer ban and speculation tax. Escape to a pristine 17.3-acre, boat-access-only property on Christina Lake. A custom-built 2-bed, 2-bath home, constructed in 2012, offers a sophisticated retreat with breathtaking lake and mountain views. The open-concept design features high-quality oak flooring and fir and hemlock wood paneling, creating a contemporary yet warm atmosphere. Expansive sliding bi-fold doors blur the line between indoor and outdoor living, extending your space onto a large, wrap-around deck. The property boasts an additional 2 bunkies plus incredible 700-foot beachfront and over 1 km of groomed hiking and biking trails. Power is supplied by a new Pelton wheel system fed by Red Ochre Creek, supplemented by solar panels, ensuring a reliable off-grid energy source. A state-of-the-art, on-demand propane hot water system provides instant hot water. This is more than a home; it's a rare, once-in-a-lifetime opportunity to own a private retreat destination. No expense was spared in creating this stunning off-grid haven. Dip your paddle into calm waters and start living the dream on one of BC’s warmest tree lined lakes (id:51532)
Tags
| Property Summary |
|---|
| Building |
|---|
| Level | Rooms | Dimensions |
|---|---|---|
| Main level | Workshop | 25'5'' x 12'0'' |
| Storage | 10'8'' x 5'6'' | |
| 4pc Bathroom | Measurements not available | |
| Bedroom | 16'0'' x 13'4'' | |
| 4pc Ensuite bath | Measurements not available | |
| Primary Bedroom | 16'6'' x 16'0'' | |
| Living room | 10'0'' x 10'6'' | |
| Dining room | 10'0'' x 10'6'' | |
| Kitchen | 10'6'' x 10'6'' |
| Features | |||||
|---|---|---|---|---|---|
| Attached Garage | Range | Refrigerator | |||
| Washer | |||||
























































