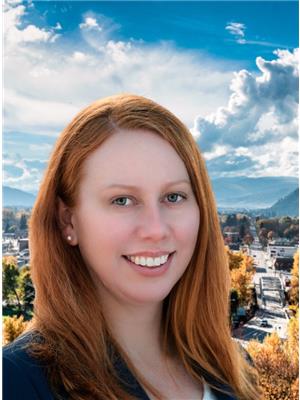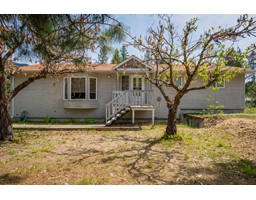52 SANDNER RD, Christina Lake, British Columbia, CA
Address: 52 SANDNER RD, Christina Lake, British Columbia
Summary Report Property
- MKT ID2475725
- Building TypeHouse
- Property TypeSingle Family
- StatusBuy
- Added22 weeks ago
- Bedrooms5
- Bathrooms4
- Area2202 sq. ft.
- DirectionNo Data
- Added On18 Jun 2024
Property Overview
This classic Christina Lake waterfront property underwent extensive interior renovations in 2017, giving it the look and feel of a brand new beach home. Featuring custom kitchen cabinetry, a glass interior railing, solid wood stairs, and under-cabinet bathroom lighting, this contemporary home is suited for seasonal or year round living. With 3 bedrooms and 2.5 bathrooms in the main house, and 2 bedrooms and a full-sized bathroom in the adjacent 'sleeper cabin', this home comes fully furnished, is move-in ready and can comfortably sleep ten. A large back lawn, newer dock, 80 ft of sandy beachfront, and a gentle slope to the water provides a safe swimming beach and outdoor living space for the whole family to enjoy! Tucked away on a quiet, dead-end street, the home is ideally situated at the south end of Christina Lake and is walking distance to the elementary school, pickle ball/tennis courts, our beloved Christina Lake Community Hall, baseball field, food carts, ice cream, and more! Bring your boat, and Come Home to the Lake! Call your agent to view. (id:51532)
Tags
| Property Summary |
|---|
| Building |
|---|
| Level | Rooms | Dimensions |
|---|---|---|
| Lower level | Full bathroom | Measurements not available |
| Bedroom | 11 x 9 | |
| Bedroom | 10'6 x 9'9 | |
| Family room | 16'6 x 13'7 | |
| Laundry room | 5 x 5 | |
| Den | 11 x 8'6 | |
| Main level | Kitchen | 10 x 10 |
| Dining room | 12 x 11 | |
| Living room | 16 x 13 | |
| Primary Bedroom | 15'6 x 11 | |
| Ensuite | Measurements not available | |
| Partial bathroom | Measurements not available | |
| Other | Full bathroom | Measurements not available |
| Bedroom | 13'4 x 11'2 | |
| Bedroom | 9'7 x 7'8 | |
| Storage | 11 x 7 |
| Features | |||||
|---|---|---|---|---|---|
| Other | Dryer | Microwave | |||
| Refrigerator | Washer | Stove | |||
| Walk out | Heat Pump | ||||

























































