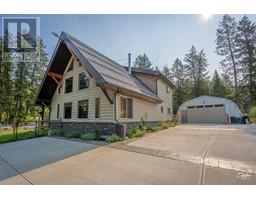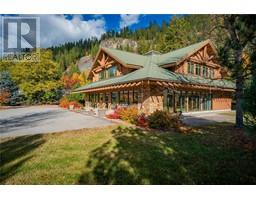855 PONDEROSA Drive Christina Lake, Christina Lake, British Columbia, CA
Address: 855 PONDEROSA Drive, Christina Lake, British Columbia
Summary Report Property
- MKT ID2476409
- Building TypeHouse
- Property TypeSingle Family
- StatusBuy
- Added14 weeks ago
- Bedrooms3
- Bathrooms2
- Area2495 sq. ft.
- DirectionNo Data
- Added On23 Dec 2024
Property Overview
250 acre ranch with 1.9 km of outstanding frontage on the beautiful Kettle River. 10 mins Christina Lake & 5 mins to the Golf Course. The Kettle River to the north and US border to the south, this is the epitome of privacy. Growing conditions that allow you to produce almost any crop. Multiple farm outbuildings. Fenced & X-fenced paddocks for livestock or equestrian set up. Modest 2,495 ft.2 home w/ main floor & basement. The river is awesome, the resident rainbow trout willing to take a well-placed fly, and the warm summer days will find you swimming in one of the multiple swimming holes. The river frontage has multiple sandy beaches with fire pits. West end of the property is well-treed & has a fantastic camping area along the river with enough space for 5 or 6 RVs. Backs on 1 00's acres of crown land. 4 season recreation. Christina Lake is the warmest tree lined lake in Canada. Call listing realtor for details. (id:51532)
Tags
| Property Summary |
|---|
| Building |
|---|
| Level | Rooms | Dimensions |
|---|---|---|
| Basement | Bedroom | 11'5'' x 10'9'' |
| Other | 7'8'' x 9'7'' | |
| Laundry room | 23'5'' x 10'5'' | |
| Living room | 10'6'' x 23'8'' | |
| Main level | 4pc Bathroom | Measurements not available |
| Foyer | 11'7'' x 7'9'' | |
| 4pc Ensuite bath | Measurements not available | |
| Dining room | 8'3'' x 11'11'' | |
| Bedroom | 9'2'' x 8'7'' | |
| Living room | 27'6'' x 11'0'' | |
| Kitchen | 10'6'' x 14'0'' | |
| Primary Bedroom | 14'9'' x 10'7'' |
| Features | |||||
|---|---|---|---|---|---|
| Level lot | Private setting | Treed | |||
| See remarks | One Balcony | RV | |||
| Refrigerator | Dishwasher | Dryer | |||
| Range - Electric | Washer | ||||

































