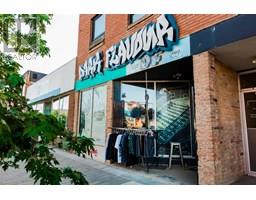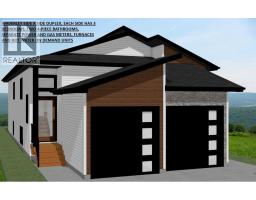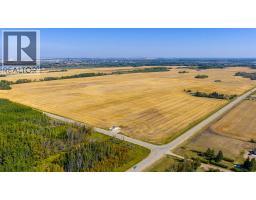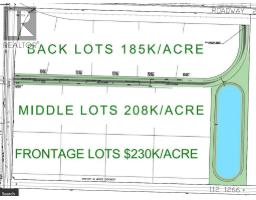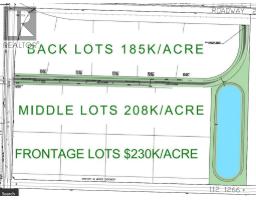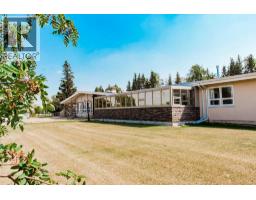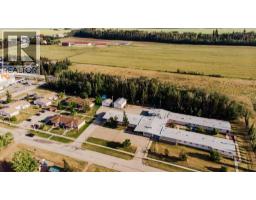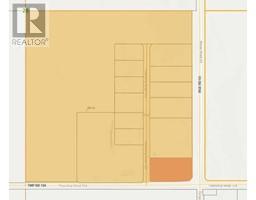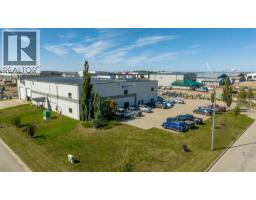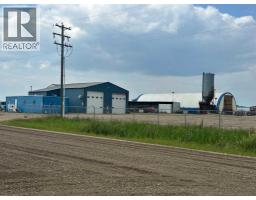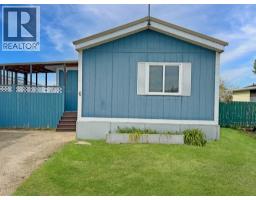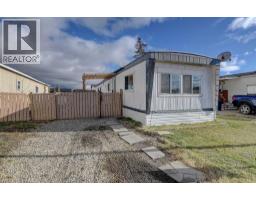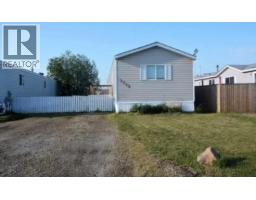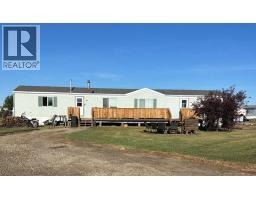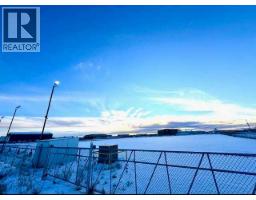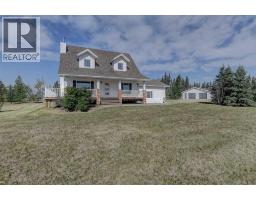9503 112 Avenue, Clairmont, Alberta, CA
Address: 9503 112 Avenue, Clairmont, Alberta
Summary Report Property
- MKT IDA2273563
- Building TypeMulti-Family
- Property TypeMulti-family
- StatusBuy
- Added8 weeks ago
- Bedrooms0
- Bathrooms0
- Area10288 sq. ft.
- DirectionNo Data
- Added On06 Dec 2025
Property Overview
This cash-flowing 16-unit apartment complex generates $28,850 in gross monthly income and features eight 3-bedroom, 2.5-bath upper suites and eight 2-bedroom, 1-bath lower suites, offering a total of 15,096 sq. ft. of finished living space including the basement suites. Built in 2017, the property includes separate power meters for each unit and a common boiler providing heat and hot water for the entire complex. Ideally located just two blocks from the Lakeview Seniors Home, it offers strong potential for workforce housing in a high-demand area. The site provides 32 parking stalls in a central lot and sits adjacent to a large park and greenspace. Situated only 10 minutes north of Grande Prairie in Clairmont, the community offers a K-8 school, extensive paved trails, a skate park, splash park, and proximity to the Clairmont Industrial Park, home to hundreds of major industry service companies including Finning, Kenworth, Precision Well, Brandt, and Cummings. The complex is offered below its 2024 appraised value, and a CMHC broker has confirmed that an 85% loan-to-value mortgage may be achievable for qualified buyers with strong credit and a net worth of $750,000 or more. Seller financing is not available. A financial pro forma is available with a signed NDA, and showings will be arranged for qualified buyers! The property is fully occupied with no vacancy, and 3D tours for both upper and lower suites are included in the listing. (id:51532)
Tags
| Property Summary |
|---|
| Building |
|---|
| Land |
|---|
| Features | |||||
|---|---|---|---|---|---|
| Refrigerator | Dishwasher | Stove | |||
| Washer & Dryer | |||||










































