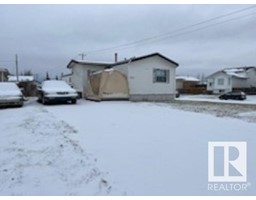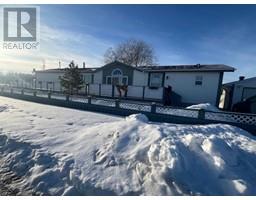9507 114 Avenue, Clairmont, Alberta, CA
Address: 9507 114 Avenue, Clairmont, Alberta
Summary Report Property
- MKT IDA2176605
- Building TypeHouse
- Property TypeSingle Family
- StatusBuy
- Added14 hours ago
- Bedrooms5
- Bathrooms3
- Area1374 sq. ft.
- DirectionNo Data
- Added On08 Jan 2025
Property Overview
INVESTOR ALERT CASH FLOWING BRAND NEW RENTAL TOTAL RENT $4100 PLUS TENANTS PAY THEIR OWN POWER AND GAS VIA SEPARATE POWER AND GAS METERS and NEW HOME WARRANTY! The legal upper suite features 1374 sqft of living space featuring a gorgeous kitchen with quartz counters, tile backsplash, stainless steel appliances and soft close cabinets and drawers. The main floor has vaulted ceilings throughout the kitchen living and dining area and is finished with vinyl plank flooring throughout the main areas and bathroom with the 2 bedrooms having carpet. Upstairs is your Master bedroom retreat with walk in closet, 4 piece ensuite bathroom and large roomy bedroom. The basement legal suite features its own entrance which leads to the open concept living room and kitchen. The legal basement suite features 2 bedrooms and 1 full bathroom and is furnished with stainless steel appliances. Each legal suite has its own laundry, furnace, and hot water on demand. The backyard also features a deck. We have tried to include all the necessities, stainless appliances for both legal suites, two sets washer and dryers and the back deck. The double-split attached garage is set up so that each legal suite has a garage bay. Clairmont is only 5 minutes north of Grande Prairie in the county which allows you to save almost 50% on property tax (estimated $3524/year). Clairmont is an excellent place to live and invest with a k-8 school, skate park and splash park, miles of walking trails and parks. Upper pics are of the unit next door staged, basement legal suite pics are from this exact unit. Click on multimedia to view the 3D tour and 3D to view the basement tour. (id:51532)
Tags
| Property Summary |
|---|
| Building |
|---|
| Land |
|---|
| Level | Rooms | Dimensions |
|---|---|---|
| Main level | Bedroom | 10.17 Ft x 8.75 Ft |
| Bedroom | 9.00 Ft x 9.00 Ft | |
| 4pc Bathroom | 4.92 Ft x 8.92 Ft | |
| Upper Level | Primary Bedroom | 14.75 Ft x 11.83 Ft |
| 4pc Bathroom | 8.75 Ft x 4.92 Ft | |
| Unknown | 4pc Bathroom | 8.42 Ft x 4.92 Ft |
| Bedroom | 10.50 Ft x 8.92 Ft | |
| Bedroom | 9.33 Ft x 9.00 Ft |
| Features | |||||
|---|---|---|---|---|---|
| PVC window | Closet Organizers | No Animal Home | |||
| No Smoking Home | Concrete | Attached Garage(2) | |||
| Parking Pad | Refrigerator | Range - Electric | |||
| Dishwasher | Washer & Dryer | Walk out | |||
| Suite | None | ||||

































































