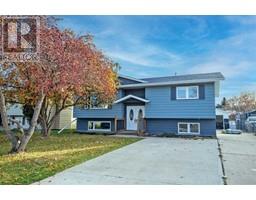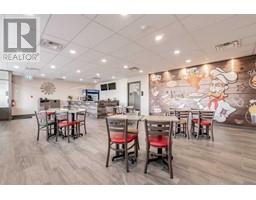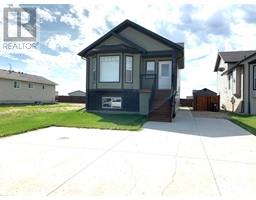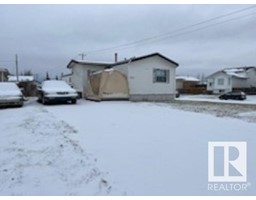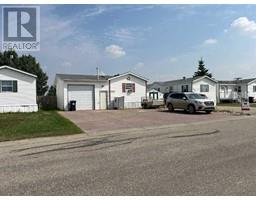9612 113 Avenue N N/A, Clairmont, Alberta, CA
Address: 9612 113 Avenue N, Clairmont, Alberta
Summary Report Property
- MKT IDA2137192
- Building TypeHouse
- Property TypeSingle Family
- StatusBuy
- Added12 weeks ago
- Bedrooms5
- Bathrooms2
- Area1345 sq. ft.
- DirectionNo Data
- Added On26 Aug 2024
Property Overview
This impressive 2015-built legal up-down suite, located in the tranquil area of Clairmont, presents a prime investment opportunity. The property boasts five bedrooms and two well-appointed bathrooms, providing ample space for comfortable living. Modern conveniences include hot water on demand and two efficient gas stoves, enhancing the overall appeal. Currently functioning as a lucrative investment property, the suite is tenanted both upstairs and downstairs, ensuring immediate rental income for the discerning investor. Additionally, the property's location in the county means enjoying the benefit of lower taxes, further increasing its attractiveness. Perfectly suited for first-time home buyers or savvy investors, this property offers a blend of modern amenities and a serene setting. Don’t miss out on this exceptional opportunity to secure a valuable asset in the peaceful community of Clairmont. (id:51532)
Tags
| Property Summary |
|---|
| Building |
|---|
| Land |
|---|
| Level | Rooms | Dimensions |
|---|---|---|
| Second level | Primary Bedroom | 14.25 Ft x 10.67 Ft |
| Bedroom | 11.33 Ft x 8.17 Ft | |
| Bedroom | 9.92 Ft x 9.33 Ft | |
| 4pc Bathroom | 9.00 Ft x 8.67 Ft | |
| Basement | Bedroom | 9.75 Ft x 9.75 Ft |
| Lower level | Primary Bedroom | 14.33 Ft x 11.75 Ft |
| 4pc Bathroom | 8.42 Ft x 4.92 Ft |
| Features | |||||
|---|---|---|---|---|---|
| See remarks | Other | Parking Pad | |||
| Refrigerator | Dishwasher | Stove | |||
| Washer & Dryer | Suite | None | |||























