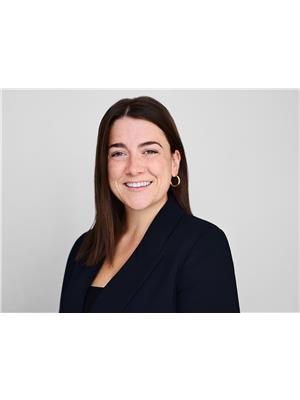1163 Route 465, Clairville, New Brunswick, CA
Address: 1163 Route 465, Clairville, New Brunswick
Summary Report Property
- MKT IDNB114128
- Building TypeHouse
- Property TypeSingle Family
- StatusBuy
- Added4 weeks ago
- Bedrooms3
- Bathrooms2
- Area2608 sq. ft.
- DirectionNo Data
- Added On10 Apr 2025
Property Overview
Nestled on 6 stunning acres, this charming A-frame home offers breathtaking views from every angle. The property features a blend of open land and wooded areas, perfect for gardening, pastures, or harvesting firewood. A spacious barn provides ample storage for equipment, animals, or creative projects. Step inside to discover a warm and inviting space designed for both comfort and entertaining. The large kitchen and oversized entrance set the tone, leading into a spectacular living area with cathedral ceilings, expansive windows, and double doors that flood the space with natural light. Gather around the beautiful fireplace, complemented by a secondary Hearthstone wood stove, creating the perfect ambiance for cozy nights. The main floor includes two bedrooms and a 5-piece bathroom, while upstairs, you'll find a bright office overlooking the cathedral windows, a third bedroom, and a 3-piece bathroom with a shower. Surrounded by nature, this home offers a serene escape from city life while maintaining modern comforts. Dont miss this rare opportunityschedule your private viewing today! Note: PID subject to change; see attached supplements for proposed new survey and property lines. (id:51532)
Tags
| Property Summary |
|---|
| Building |
|---|
| Level | Rooms | Dimensions |
|---|---|---|
| Second level | 3pc Bathroom | 7'7'' x 4'1'' |
| Office | 10'10'' x 11'1'' | |
| Bedroom | 11'5'' x 10'1'' | |
| Main level | Bedroom | 12'1'' x 10'6'' |
| Bedroom | 10'1'' x 13'2'' | |
| 5pc Bathroom | 6'2'' x 10'1'' | |
| Living room/Dining room | 25'8'' x 12'11'' | |
| Kitchen | 13'2'' x 15'6'' | |
| Foyer | 8'10'' x 9'1'' |
| Features | |||||
|---|---|---|---|---|---|
| Treed | Hardwood bush | Softwood bush | |||
| Detached Garage | Garage | ||||




















































