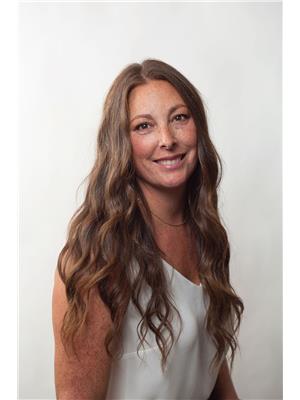5007 51 Street Clandonald, Clandonald, Alberta, CA
Address: 5007 51 Street, Clandonald, Alberta
Summary Report Property
- MKT IDA2167848
- Building TypeHouse
- Property TypeSingle Family
- StatusBuy
- Added13 weeks ago
- Bedrooms3
- Bathrooms2
- Area1152 sq. ft.
- DirectionNo Data
- Added On10 Dec 2024
Property Overview
With all the updates done, all that is left is to move in! This mobile offers over 1100 sq ft of living. With 3 bedrooms and 2 full bathrooms, this is an affordable option for any stage in life! The home has had many updates including new shingles, windows, siding, flooring and paint. The furnace and hot water tank were replaced in 2016. It has a great layout with plenty of storage throughout, Including a unique pantry in the bright and spacious kitchen. New fridge, stove, washer and dryer have been added. The property has a beautiful yard that is fully fenced, a 12 x 8 deck, covered firewood storage and raised flower beds. 2 sheds are located near the back of the property, giving storage for yard tools. Back alley access is available with additional parking. There is also a large swing gate if needed for vehicle access into your back yard. This property has been landscaped and maintained. Clandonald offers many services such as a grocery store, hair salon, post office, massage business and a catering business. Clandonald has a strong community minded presence with many events throughout the year. All of this at such an affordable price, this home is ready to move in and enjoy! (id:51532)
Tags
| Property Summary |
|---|
| Building |
|---|
| Land |
|---|
| Level | Rooms | Dimensions |
|---|---|---|
| Main level | Other | 15.00 Ft x 13.75 Ft |
| Living room | 15.00 Ft x 15.58 Ft | |
| Bedroom | 7.33 Ft x 9.67 Ft | |
| Bedroom | 7.33 Ft x 9.67 Ft | |
| Primary Bedroom | 12.67 Ft x 11.67 Ft | |
| 4pc Bathroom | .00 Ft x .00 Ft | |
| 4pc Bathroom | .00 Ft x .00 Ft |
| Features | |||||
|---|---|---|---|---|---|
| Back lane | Other | Washer | |||
| Refrigerator | Stove | Dryer | |||
| Window Coverings | None | ||||



































