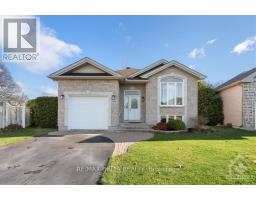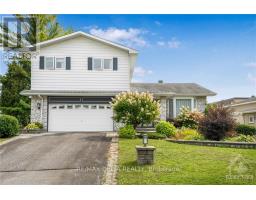209 DES VIOLETTES STREET, Clarence-Rockland, Ontario, CA
Address: 209 DES VIOLETTES STREET, Clarence-Rockland, Ontario
Summary Report Property
- MKT IDX9523107
- Building TypeHouse
- Property TypeSingle Family
- StatusBuy
- Added2 weeks ago
- Bedrooms7
- Bathrooms4
- Area0 sq. ft.
- DirectionNo Data
- Added On11 Dec 2024
Property Overview
Flooring: Tile, Flooring: Hardwood, Welcome to 209 Des Violettes in Hammond, Ontario, a custom-built modern farmhouse offering luxury and comfort. Featuring a striking exterior with a three-car garage, wraparound porch, and expansive grounds, this home boasts a grand living space with vaulted ceilings, a two-sided fireplace, and large windows flooding the area with natural light. The gourmet kitchen includes quartz countertops, a spacious island with a breakfast bar, and high-end stainless steel appliances. The main floor features two bedrooms, including an en suite with a glass-enclosed shower and soaking tub. Upstairs, the loft adds versatility, with two more bedrooms and open views. The finished basement offers three additional bedrooms, a rec room with a fireplace, and a wet bar. Perfect for entertaining and peaceful living, this property combines modern luxury with thoughtful design. (id:51532)
Tags
| Property Summary |
|---|
| Building |
|---|
| Land |
|---|
| Level | Rooms | Dimensions |
|---|---|---|
| Second level | Loft | 6.35 m x 6.14 m |
| Bedroom | 4.19 m x 4.08 m | |
| Bedroom | 2.76 m x 3.63 m | |
| Bathroom | 2.94 m x 1.93 m | |
| Lower level | Family room | 6.75 m x 6.7 m |
| Bedroom | 3.91 m x 4.06 m | |
| Bedroom | 4.29 m x 3.3 m | |
| Other | 1.11 m x 2.41 m | |
| Bedroom | 5.61 m x 3.3 m | |
| Other | 1.32 m x 3.3 m | |
| Bathroom | 3.81 m x 1.82 m | |
| Other | 6.42 m x 4.82 m | |
| Utility room | 5.91 m x 2.76 m | |
| Main level | Bathroom | 4.19 m x 3.63 m |
| Bedroom | 4.31 m x 3.63 m | |
| Other | 1.7 m x 1.06 m | |
| Foyer | 1.9 m x 3.47 m | |
| Kitchen | 4.26 m x 5.1 m | |
| Pantry | 3.4 m x 1.32 m | |
| Dining room | 4.77 m x 4.62 m | |
| Laundry room | 3.58 m x 1.85 m | |
| Living room | 5.51 m x 7.77 m | |
| Sitting room | 4.41 m x 3.81 m | |
| Primary Bedroom | 4.19 m x 4.26 m | |
| Other | 4.19 m x 1.75 m |
| Features | |||||
|---|---|---|---|---|---|
| In-Law Suite | Attached Garage | Dishwasher | |||
| Dryer | Hood Fan | Microwave | |||
| Refrigerator | Stove | Washer | |||
| Central air conditioning | Fireplace(s) | ||||



















































