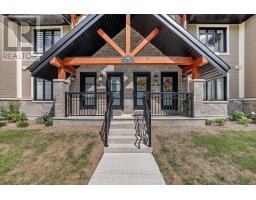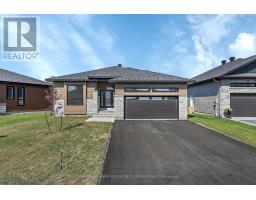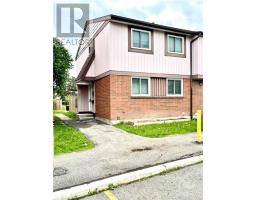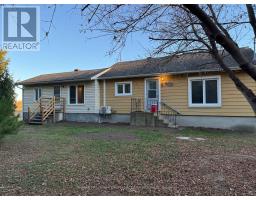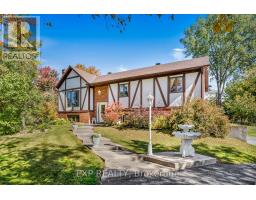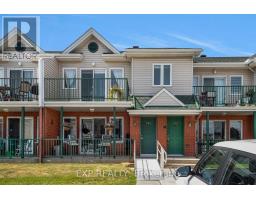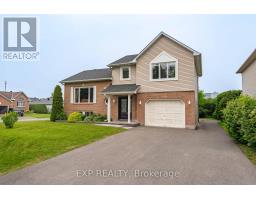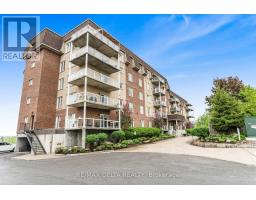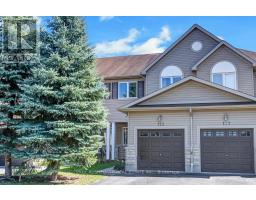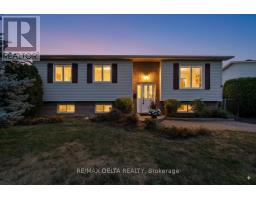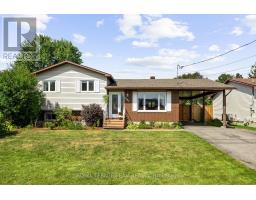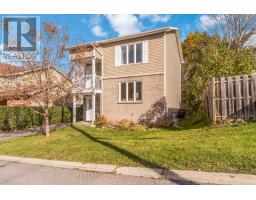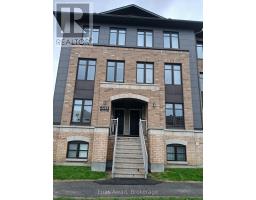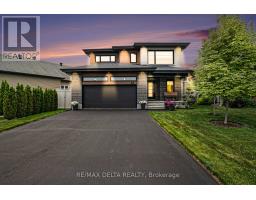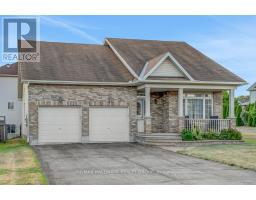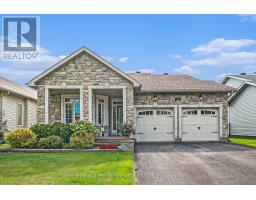608 - 204 ELIOT STREET, Clarence-Rockland, Ontario, CA
Address: 608 - 204 ELIOT STREET, Clarence-Rockland, Ontario
Summary Report Property
- MKT IDX12531210
- Building TypeRow / Townhouse
- Property TypeSingle Family
- StatusBuy
- Added1 days ago
- Bedrooms2
- Bathrooms1
- Area1000 sq. ft.
- DirectionNo Data
- Added On11 Nov 2025
Property Overview
Discover comfort and convenience in this rarely offered main-level 2-bedroom condo in the sought-after Eliot Street community of Rockland. Perfectly situated on a quiet cul-de-sac and within walking distance to grocery store, pharmacy, restaurants, Beer Store, parks, and daily essentials, this move-in ready home blends style and practicality.An inviting open-concept layout welcomes you with neutral laminate and ceramic flooring throughout the main living areas. The bright living room features a cozy gas fireplace, keeping the home warm and energy-efficient and chilly ductless air conditioner for summer comfort. The kitchen impresses with an island, abundant cabinetry, sleek hardware, and newer stainless appliances-truly model-home quality. Two spacious bedrooms provide comfortable living, along with a full bathroom offering generous counter space. Enjoy the convenience of in-unit laundry with storage.Step outside to your private front patio, perfect for morning coffee or evening relaxation. Built with concrete slabs and full concrete between units, this condominium offers exceptional soundproofing, fire resistance, increased safety, and reduced energy costs-a standout advantage in this market.Ideal for first-time buyers, downsizers, or investors seeking a well-maintained property in a desirable location. A beautiful and functional place to call home.24 Hours Irrevocable on all offers.Immediate or flexible possession available. (id:51532)
Tags
| Property Summary |
|---|
| Building |
|---|
| Land |
|---|
| Level | Rooms | Dimensions |
|---|---|---|
| Main level | Foyer | 1.98 m x 1 m |
| Living room | 4.06 m x 3.65 m | |
| Dining room | 3.75 m x 2.28 m | |
| Kitchen | 3.78 m x 3.14 m | |
| Primary Bedroom | 4.34 m x 3.3 m | |
| Bedroom 2 | 3.2 m x 3.14 m | |
| Bathroom | 2.92 m x 3.13 m | |
| Laundry room | 2.65 m x 1.55 m |
| Features | |||||
|---|---|---|---|---|---|
| Cul-de-sac | Balcony | In suite Laundry | |||
| No Garage | Dishwasher | Dryer | |||
| Hood Fan | Stove | Washer | |||
| Window Coverings | Refrigerator | Wall unit | |||
| Air exchanger | Visitor Parking | Fireplace(s) | |||































