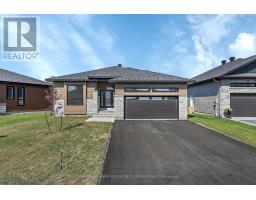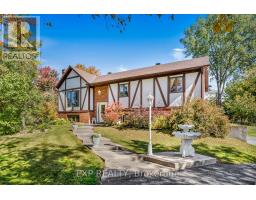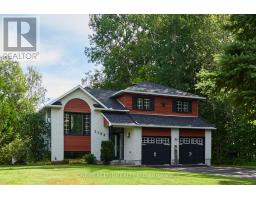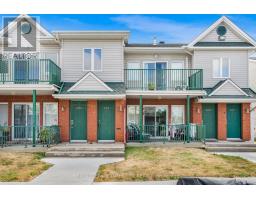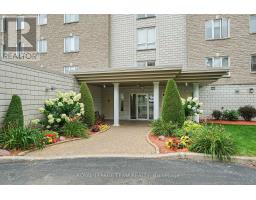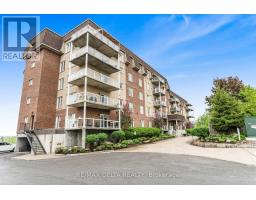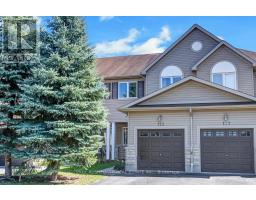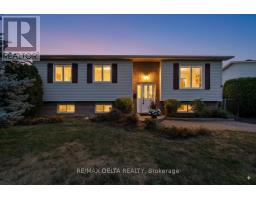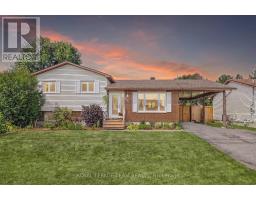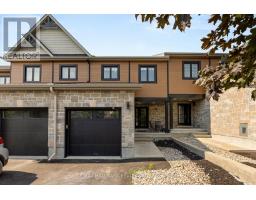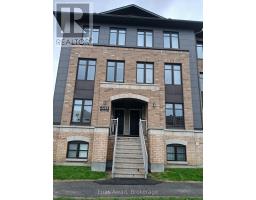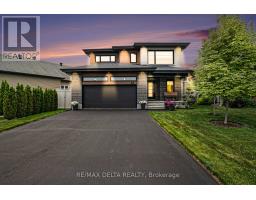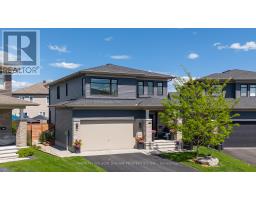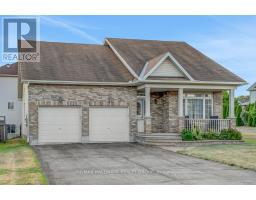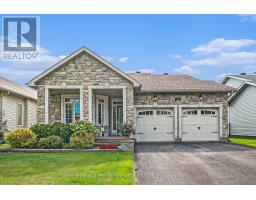707 - 360 MONTEE OUTAOUAIS ROAD, Clarence-Rockland, Ontario, CA
Address: 707 - 360 MONTEE OUTAOUAIS ROAD, Clarence-Rockland, Ontario
Summary Report Property
- MKT IDX12395917
- Building TypeRow / Townhouse
- Property TypeSingle Family
- StatusBuy
- Added4 weeks ago
- Bedrooms2
- Bathrooms1
- Area1000 sq. ft.
- DirectionNo Data
- Added On11 Sep 2025
Property Overview
Live where leisure meets luxury at Domaine du Golf, an exclusive community nestled on the prestigious Rockland Golf Club. Overlooking the 1st fairway East from your balcony and the 3rd hole South from your front door, this 2-bedroom, 1 large bathroom condominium offers not only a beautiful home but also a vibrant, active lifestyle.Designed for comfort and function, the open-concept living space features efficient and cozy radiant floor heating, premium engineered hardwood, and concrete construction for peace and quiet. The kitchen is a true centerpiece with its oversized island with double storage, pantry with rolling shelves, full-length built-in buffet ,glass accent doors and elegant undermount lighting. The living rooms electric fireplace adds warmth and charm, while thoughtful touches like automatic closet lighting and scuff proof entry walls reflect the attention to detail.Your private 3-season east-facing balcony is perfect for morning coffee in the sun, with a motorized screen & customizable permanent lighting creating year-round enjoyment. Past 10:30 am, the shade keeps the space comfortable and ideal for relaxing after a round of golf or an afternoon walk while screen can be lowered for clearer view when not needed.The primary suite offers room for a king sized bed while the second bedroom is perfect as a guest room or home office.Pax system can be removed .Additional highlights:six high end appliances, custom TV rack, EV rough-in in the garage, and two parking spaces (interior #7 and exterior #13 ;exterior can be sold separately).Condo fees: $380 + $20 for ext.parking. Domaine du Golf is about more than just a home, its a community. Here, friendly neighbors, endless panoramic fairway views, and access to a 27-hole championship course invite you to embrace an active lifestyle.This unit has been improved with over $75,000 of upgrades, so selling at major loss.This is where sophistication and recreation meet. Welcome Home to golf course living at its finest. (id:51532)
Tags
| Property Summary |
|---|
| Building |
|---|
| Land |
|---|
| Level | Rooms | Dimensions |
|---|---|---|
| Main level | Foyer | Measurements not available |
| Living room | 4.03 m x 3.65 m | |
| Dining room | 3.81 m x 3.04 m | |
| Kitchen | 3.86 m x 2.54 m | |
| Primary Bedroom | 4.69 m x 2.97 m | |
| Bedroom 2 | 3.86 m x 2.38 m | |
| Bathroom | Measurements not available | |
| Other | 6.09 m x 2.13 m | |
| Bathroom | 2.13 m x 0.76 m |
| Features | |||||
|---|---|---|---|---|---|
| Wooded area | Lighting | Balcony | |||
| Carpet Free | In suite Laundry | Underground | |||
| Garage | Garage door opener remote(s) | Intercom | |||
| Dishwasher | Dryer | Hood Fan | |||
| Microwave | Stove | Washer | |||
| Window Coverings | Refrigerator | Central air conditioning | |||
| Air exchanger | Visitor Parking | Fireplace(s) | |||
| Storage - Locker | |||||



















































