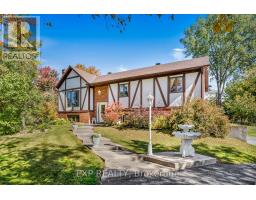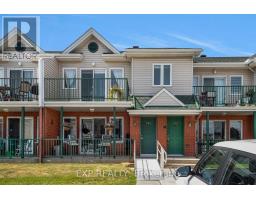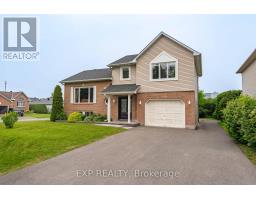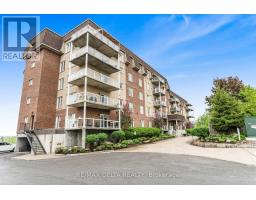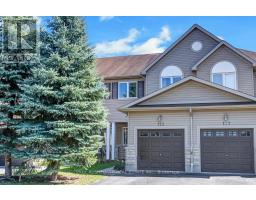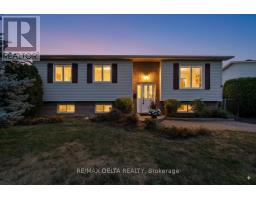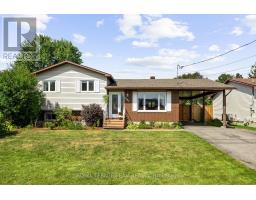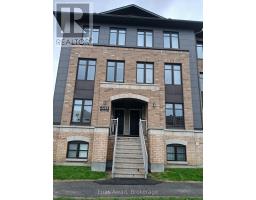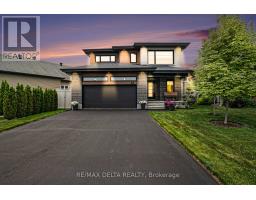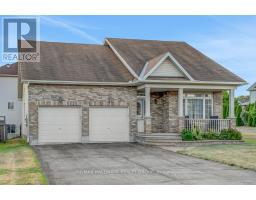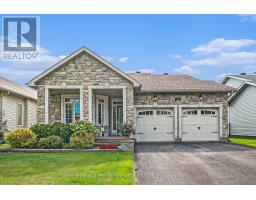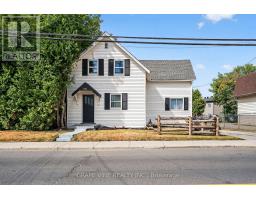835 POWERS STREET, Clarence-Rockland, Ontario, CA
Address: 835 POWERS STREET, Clarence-Rockland, Ontario
Summary Report Property
- MKT IDX12511294
- Building TypeHouse
- Property TypeSingle Family
- StatusBuy
- Added2 days ago
- Bedrooms3
- Bathrooms2
- Area700 sq. ft.
- DirectionNo Data
- Added On05 Nov 2025
Property Overview
Welcome to 835 Powers Street - a charming single-family home that has been lovingly maintained and updated over the years. This 3-bedroom, 1.5-bathroom property offers a warm and inviting atmosphere, perfect for families or first-time buyers alike. Step inside to find a bright and functional layout with numerous modern updates that blend comfort and style. The spacious living and dining areas are ideal for entertaining, while the well-designed kitchen provides ample cabinetry and workspace. Upstairs, you'll find three comfortable bedrooms and a beautifully refreshed main bath. The lower level offers great potential for a cozy family room, home office, or gym space. Outside, enjoy a private backyard-perfect for relaxing, gardening, or hosting summer BBQs. A spacious shed can be used to store all of your extras. Located in a friendly, established Rockland neighbourhood close to parks, schools, and amenities, this move-in ready home is the perfect place to start your next chapter. (id:51532)
Tags
| Property Summary |
|---|
| Building |
|---|
| Level | Rooms | Dimensions |
|---|---|---|
| Second level | Primary Bedroom | 3.4 m x 4.16 m |
| Bedroom | 3.05 m x 3 m | |
| Bedroom | 3.08 m x 3.61 m | |
| Bathroom | 2.23 m x 1.77 m | |
| Basement | Recreational, Games room | 6.49 m x 6.75 m |
| Main level | Foyer | 1.04 m x 1.83 m |
| Living room | 4.38 m x 4.38 m | |
| Kitchen | 3.31 m x 2.76 m | |
| Dining room | 3.31 m x 2.76 m | |
| Bathroom | 2.19 m x 1.79 m | |
| Other | 2.13 m x 1.52 m |
| Features | |||||
|---|---|---|---|---|---|
| Irregular lot size | No Garage | Water Heater | |||
| Central Vacuum | Dishwasher | Dryer | |||
| Hood Fan | Stove | Washer | |||
| Refrigerator | Central air conditioning | ||||










































