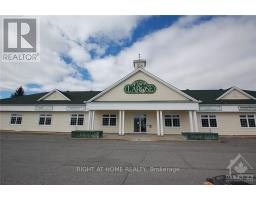245 DION AVENUE, Clarence-Rockland, Ontario, CA
Address: 245 DION AVENUE, Clarence-Rockland, Ontario
Summary Report Property
- MKT IDX11966610
- Building TypeRow / Townhouse
- Property TypeSingle Family
- StatusRent
- Added1 weeks ago
- Bedrooms3
- Bathrooms3
- AreaNo Data sq. ft.
- DirectionNo Data
- Added On11 Feb 2025
Property Overview
Charming Home with Golf Course Views in Clarence-Rockland. Welcome to 245 Dion Avenue, a stunning 3-bedroom, 2.5-bath home that perfectly combines modern living with serene outdoor beauty. Nestled on a premium lot with no rear neighbours, this property backs directly onto a golf course, offering peaceful views and a tranquil setting. As you enter this lovely home, you're greeted by an inviting open-concept floor plan. The spacious living area is perfect for relaxing or entertaining. The contemporary kitchen boasts modern appliances, ample counter space, and a convenient breakfast bar, making it an ideal spot for family gatherings.The master suite is a true retreat with an ensuite bathroom and large closet space, while the additional two bedrooms are perfect for family, guests, or a home office. Step outside to your backyard oasis, where you can unwind and enjoy views of the lush green landscape of the golf course. Located in a family-friendly neighbourhood, this home is close to schools, parks, shopping, and dining, making it an ideal location for everyone. Don't miss the opportunity to make this beautiful home yours. Schedule a viewing today! Available for April 1st, 2025 (id:51532)
Tags
| Property Summary |
|---|
| Building |
|---|
| Level | Rooms | Dimensions |
|---|---|---|
| Second level | Bathroom | 2.33 m x 1.93 m |
| Bathroom | 2.74 m x 1.52 m | |
| Bedroom | 3.3 m x 2.64 m | |
| Bedroom | 3.3 m x 2.94 m | |
| Primary Bedroom | 4.19 m x 3.25 m | |
| Lower level | Utility room | 5.76 m x 2.79 m |
| Recreational, Games room | 7.39 m x 5.79 m | |
| Main level | Bathroom | 1.62 m x 1.6 m |
| Dining room | 3.5 m x 2.59 m | |
| Kitchen | 4.06 m x 2.59 m | |
| Living room | 5.46 m x 3.12 m |
| Features | |||||
|---|---|---|---|---|---|
| Attached Garage | Inside Entry | Dishwasher | |||
| Dryer | Stove | Washer | |||
| Central air conditioning | Air exchanger | ||||
































