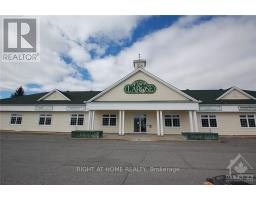2552 WOODS STREET, Clarence-Rockland, Ontario, CA
Address: 2552 WOODS STREET, Clarence-Rockland, Ontario
Summary Report Property
- MKT IDX10429574
- Building TypeHouse
- Property TypeSingle Family
- StatusRent
- Added2 weeks ago
- Bedrooms2
- Bathrooms2
- AreaNo Data sq. ft.
- DirectionNo Data
- Added On05 Dec 2024
Property Overview
Flooring: Tile, Experience the charm of waterfront living with this dream home. Situated on a 1/4 acre lot overlooking the Ottawa River, this home offers stunning views and unparalleled tranquility.As you step inside, you’ll be greeted by a dramatic back wall of windows that showcase the river, creating a seamless connection between indoor and outdoor living.The spacious kitchen flows effortlessly into the dining room and the large living room, which features a cozy wood-burning fireplace—perfect for warm evenings. A few steps from the main living area, the primary bedroom offers comfort and easy access.The main level also includes a full bathroom and a convenient laundry area.The fully finished basement provides additional space with a second bedroom, a large rec room ideal for entertainment, and a cold storage area for your convenience.This home comes fully furnished and is move-in ready.The rent includes snow removal and lawn care and boat launch allowing you to enjoy a maintenance-free lifestyle., Flooring: Hardwood, Deposit: 5800, Flooring: Laminate (id:51532)
Tags
| Property Summary |
|---|
| Building |
|---|
| Land |
|---|
| Level | Rooms | Dimensions |
|---|---|---|
| Basement | Bedroom | 3.93 m x 3.42 m |
| Den | 1.98 m x 3.22 m | |
| Recreational, Games room | 7.51 m x 5.96 m | |
| Bathroom | 1.98 m x 3.14 m | |
| Main level | Kitchen | 3.3 m x 3.47 m |
| Dining room | 2.97 m x 3.63 m | |
| Living room | 5.91 m x 4.97 m | |
| Primary Bedroom | 5.53 m x 4.64 m | |
| Bathroom | 3.22 m x 3.47 m | |
| Foyer | 2.2 m x 3.65 m |
| Features | |||||
|---|---|---|---|---|---|
| Attached Garage | Dishwasher | Dryer | |||
| Microwave | Refrigerator | Stove | |||
| Washer | Central air conditioning | Fireplace(s) | |||



























