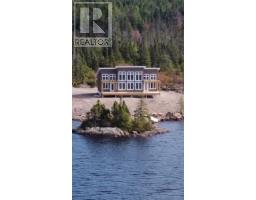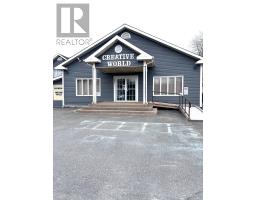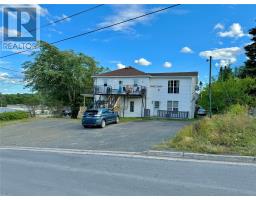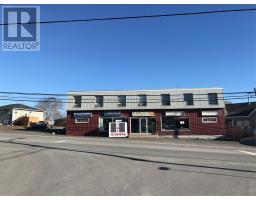21 Drakes Head Road, Clarenville, Newfoundland & Labrador, CA
Address: 21 Drakes Head Road, Clarenville, Newfoundland & Labrador
Summary Report Property
- MKT ID1283426
- Building TypeTwo Apartment House
- Property TypeSingle Family
- StatusBuy
- Added12 weeks ago
- Bedrooms4
- Bathrooms3
- Area2100 sq. ft.
- DirectionNo Data
- Added On08 Apr 2025
Property Overview
This beautifully renovated 2-apartment home in the heart of Clarenville offers a perfect blend of modern living and investment potential. The main floor features a spacious open-concept living and dining area, a recently renovated kitchen, three comfortable bedrooms, including a master with a half-bath ensuite, and 1.5 bathrooms. Mini-split heating and cooling ensure year-round comfort, while a rec room in the basement provides additional living space. The fully separate basement apartment includes a recently updated kitchen, a cozy living room, one bedroom, a den, and a full bathroom, making it perfect for tenants or extended family. Enjoy year-round sun on the back patio, ideal for relaxing or outdoor dining. With ample parking, a low-maintenance yard, and a prime location near schools, shops, and recreation, this property is ideal for buyers seeking rental income or multi-generational living. Don’t miss out on this move-in-ready, income-generating home—schedule a viewing today! (id:51532)
Tags
| Property Summary |
|---|
| Building |
|---|
| Land |
|---|
| Level | Rooms | Dimensions |
|---|---|---|
| Basement | Not known | 11.8x10 |
| Not known | 8.2x13 | |
| Bath (# pieces 1-6) | 13.6x5 | |
| Not known | 13x12 | |
| Not known | 10x11.3 | |
| Recreation room | 12x15 | |
| Main level | Porch | 6x5 |
| Bedroom | 10.2x10.2 | |
| Bedroom | 10.2x10.2 | |
| Bath (# pieces 1-6) | 7x7 | |
| Ensuite | 5x7.4 | |
| Primary Bedroom | 11.6x12.8 | |
| Laundry room | 6x5 | |
| Living room | 13x13.4 | |
| Dining room | 9x10 | |
| Kitchen | 12x12.2 |
| Features | |||||
|---|---|---|---|---|---|
| Dishwasher | Refrigerator | Washer | |||
| Dryer | |||||













































