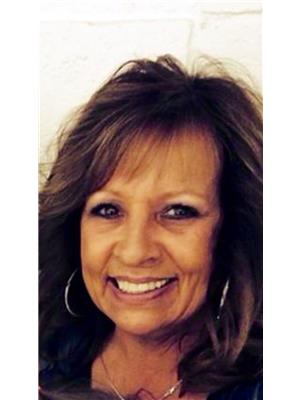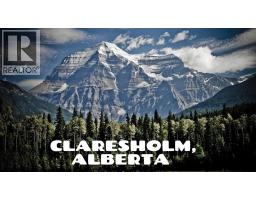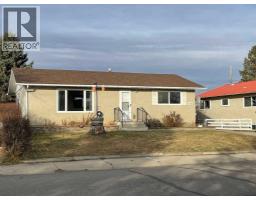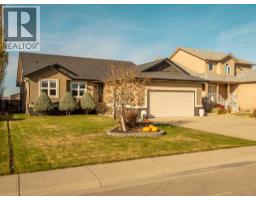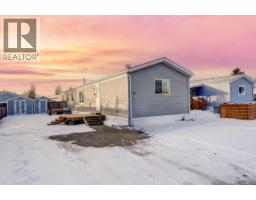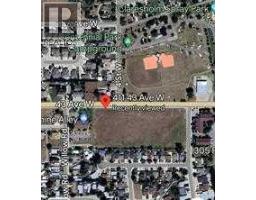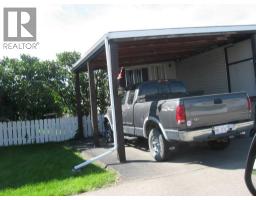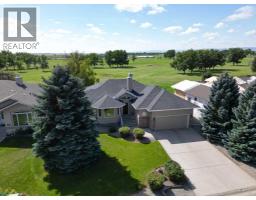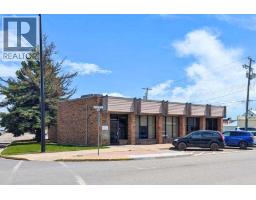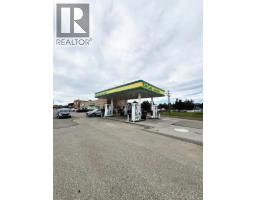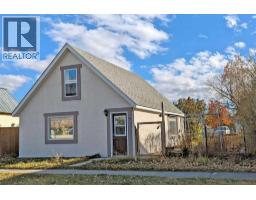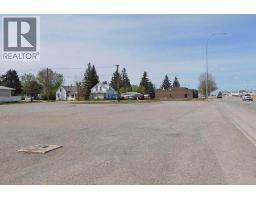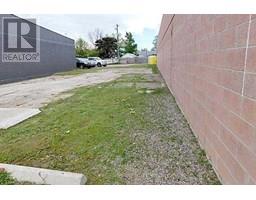15 Willow Road W, Claresholm, Alberta, CA
Address: 15 Willow Road W, Claresholm, Alberta
Summary Report Property
- MKT IDA2261504
- Building TypeHouse
- Property TypeSingle Family
- StatusBuy
- Added15 weeks ago
- Bedrooms3
- Bathrooms1
- Area1276 sq. ft.
- DirectionNo Data
- Added On03 Oct 2025
Property Overview
Charming One-Level Living - Move In Ready! This Sweet Property offers 1,276 square feet of Living Space All on One Level, thoughtfully updated and maintained for comfort, efficiency and style. With numerous recent upgrades and Fantastic location, this home is truly move-in ready and waiting for you. Major Updates & Maintenance - Large Addition (2010), 60% Electrical updated (2011) +25% updated (2025), New Flooring throughout (2025), Hot WaterTank replaced (2025), Toilet replaced (2023), Metal roof (2012), New Eavestroughs & guards (2023), Central Air Conditioning inspected & serviced yearly, Wood Burning Fireplace inspected by Atco (2025). Interior Features: Generous Kitchen space with hand-crafted oak cabinetry and abundance of storage. Appliances include: Fridge, Stove & over-the-range microwave (2020), Washer & Dryer (2022), and Dishwasher (approx. 5 years old). Two Good sized bedrooms plus Large Master that could also be used as a Family living area. Bathroom with Soaker Tub and in-bathroom Laundry with near-new appliances. Spacious front entry with large closets for excellent storage. Cozy Wood burning fireplace for warmth & charm. Dining area with Garden doors opening to a private covered porch with built-in gas barbecue. Exterior & Outdoor Living. Private yard with patio area, perennial gardens and mature trees. Underground sprinklers for easy maintenance. Heated attached single garage with double parking pad. Quiet, established neighbourhood. Conveniently located to the Claresholm Golf Course, dog park, walking paths, parks, Hospital and Fire Station. A Peaceful setting with Great amenities just minutes away. The Perfect Fit whether you are searching for a starter home or looking to downsize, this property has everything you need--plus the updates are already completed! Immediate Possession available - Book your Showing today! (id:51532)
Tags
| Property Summary |
|---|
| Building |
|---|
| Land |
|---|
| Level | Rooms | Dimensions |
|---|---|---|
| Main level | Living room | 21.17 Ft x 13.17 Ft |
| Kitchen | 16.00 Ft x 8.00 Ft | |
| Bedroom | 10.33 Ft x 11.17 Ft | |
| Bedroom | 13.50 Ft x 10.00 Ft | |
| Primary Bedroom | 13.67 Ft x 20.00 Ft | |
| Other | 8.00 Ft x 6.00 Ft | |
| Other | 12.00 Ft x 18.00 Ft | |
| 4pc Bathroom | 8.00 Ft x 10.00 Ft |
| Features | |||||
|---|---|---|---|---|---|
| Level | Gas BBQ Hookup | Other | |||
| Parking Pad | Attached Garage(1) | Washer | |||
| Refrigerator | Dishwasher | Stove | |||
| Dryer | Microwave | Microwave Range Hood Combo | |||
| Central air conditioning | |||||


























