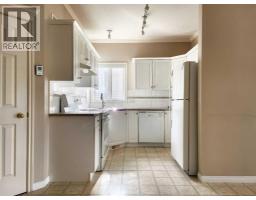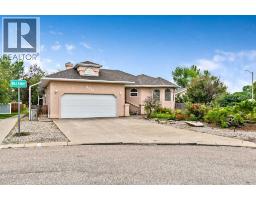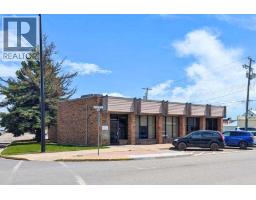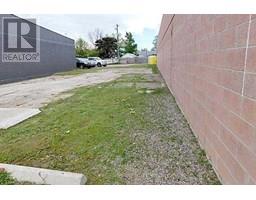329 53 Avenue E, Claresholm, Alberta, CA
Address: 329 53 Avenue E, Claresholm, Alberta
Summary Report Property
- MKT IDA2245634
- Building TypeHouse
- Property TypeSingle Family
- StatusBuy
- Added6 days ago
- Bedrooms2
- Bathrooms2
- Area791 sq. ft.
- DirectionNo Data
- Added On05 Aug 2025
Property Overview
Big yard, great bones, and lots of potential — welcome to your next chapter in Claresholm! Step into small town living with this classic 1950's bungalow full of character and possibility. This 791sqft bungalow is situated on a spacious lot, and includes 2 bedrooms, 2 bathrooms and a finished 699sqft basement. This home offers a perfect blend of vintage charm and smart updates. You will enjoy peace of mind with a durable metal roof and stay cool in the summer with central air conditioning that was installed in 2021. The main floor bathroom has been updated, while the rest of the home is ready for your personal touch and vision. Eco-conscious? You'll love the 8 solar panels installed in July 2025, helping to reduce your energy costs and environmental footprint. Whether you're looking to downsize, invest, or settle into a friendly community, this home offers the space, features, and flexibility to make it your own. (id:51532)
Tags
| Property Summary |
|---|
| Building |
|---|
| Land |
|---|
| Level | Rooms | Dimensions |
|---|---|---|
| Basement | 3pc Bathroom | 7.75 Ft x 6.67 Ft |
| Office | 10.92 Ft x 9.33 Ft | |
| Recreational, Games room | 19.33 Ft x 9.75 Ft | |
| Other | 10.67 Ft x 7.33 Ft | |
| Furnace | 14.50 Ft x 7.67 Ft | |
| Main level | 3pc Bathroom | 8.00 Ft x 6.08 Ft |
| Bedroom | 11.50 Ft x 12.00 Ft | |
| Bedroom | 11.50 Ft x 8.67 Ft | |
| Kitchen | 11.50 Ft x 10.25 Ft | |
| Living room | 11.50 Ft x 17.00 Ft |
| Features | |||||
|---|---|---|---|---|---|
| Treed | See remarks | Back lane | |||
| PVC window | No Smoking Home | Other | |||
| Parking Pad | Washer | Refrigerator | |||
| Range - Electric | Dryer | Microwave | |||
| Window Coverings | Central air conditioning | ||||













































