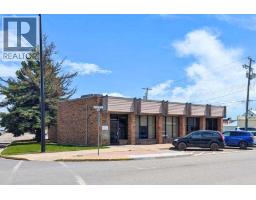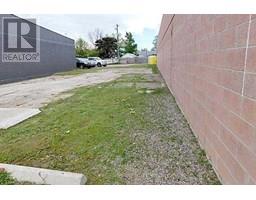42 Harvest Square, Claresholm, Alberta, CA
Address: 42 Harvest Square, Claresholm, Alberta
Summary Report Property
- MKT IDA2193550
- Building TypeDuplex
- Property TypeSingle Family
- StatusBuy
- Added6 hours ago
- Bedrooms3
- Bathrooms2
- Area1244 sq. ft.
- DirectionNo Data
- Added On13 Feb 2025
Property Overview
This 8-year old, 3 bedroom, 2 full bathroom (including ensuite) duplex bungalow with a large double attached garage and full basement is located in small but amenity-rich Claresholm -- one hour south of Calgary. Tucked away from the hub-bub of the big city, this treasure still offers you ALL amenities including golf course, hospital, ice arena, swimming pool, schools, supermarket, and even coffee shops. While offering safe, quiet small-town life, this home also offers luxuries you’ve come to expect but not available in older homes. With an emphasis on open and bright living space, the 1250 sq ft one-floor home features soaring 9-ft textured ceiling, luxury vinyl plank flooring through-out, main floor laundry room, quartz countertops, stainless steel appliances, fenced, and a deck at the back. In other words, the beautiful home will suit many lifestyles. Available for a fast possession. FYI. The home beside it is also available. (id:51532)
Tags
| Property Summary |
|---|
| Building |
|---|
| Land |
|---|
| Level | Rooms | Dimensions |
|---|---|---|
| Main level | Family room | 14.67 Ft x 9.33 Ft |
| Foyer | 7.58 Ft x 5.25 Ft | |
| Kitchen | 12.92 Ft x 10.25 Ft | |
| Dining room | 14.67 Ft x 6.83 Ft | |
| Primary Bedroom | 13.83 Ft x 12.42 Ft | |
| Bedroom | 13.67 Ft x 9.00 Ft | |
| Bedroom | 13.75 Ft x 10.75 Ft | |
| 4pc Bathroom | 8.00 Ft x 5.00 Ft | |
| 4pc Bathroom | 8.00 Ft x 5.00 Ft | |
| Laundry room | 7.67 Ft x 5.33 Ft |
| Features | |||||
|---|---|---|---|---|---|
| Other | PVC window | Level | |||
| Attached Garage(2) | Oversize | Refrigerator | |||
| Dishwasher | Stove | Microwave Range Hood Combo | |||
| Window Coverings | Washer & Dryer | None | |||






































