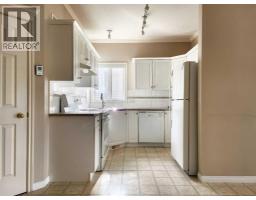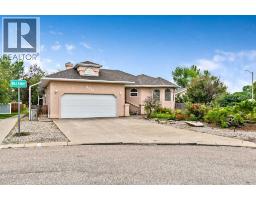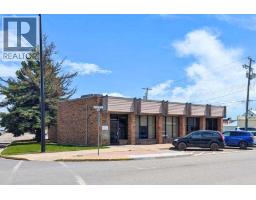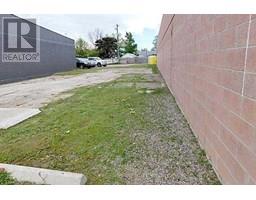5011 Second Street W, Claresholm, Alberta, CA
Address: 5011 Second Street W, Claresholm, Alberta
Summary Report Property
- MKT IDA2230041
- Building TypeDuplex
- Property TypeSingle Family
- StatusBuy
- Added1 days ago
- Bedrooms3
- Bathrooms2
- Area960 sq. ft.
- DirectionNo Data
- Added On12 Aug 2025
Property Overview
NOW ONLY $318,500 – Fantastic Opportunity in Claresholm!This well maintained 3 bedroom, 2 bathroom half duplex is a smart choice for downsizers, first-time buyers, or investors alike. The main floor has been tastefully updated and offers a bright, functional layout. One of the bedrooms opens onto a private deck, an ideal spot to enjoy your morning coffee or unwind in peace. The basement is partially finished, offering flexible space for a home office, gym, or future development. An oversized single garage provides ample space for parking plus extra storage, tools, or a small workshop. With a low-maintenance yard and a great location just steps from downtown, parks, and amenities, this move-in ready home delivers comfort, convenience, and value! A great opportunity and smart choice you do not want to miss! (id:51532)
Tags
| Property Summary |
|---|
| Building |
|---|
| Land |
|---|
| Level | Rooms | Dimensions |
|---|---|---|
| Basement | Bedroom | 15.50 Ft x 10.33 Ft |
| 4pc Bathroom | 10.33 Ft x 4.92 Ft | |
| Main level | Bedroom | 11.33 Ft x 11.42 Ft |
| Bedroom | 11.58 Ft x 10.92 Ft | |
| 4pc Bathroom | 11.42 Ft x 7.42 Ft |
| Features | |||||
|---|---|---|---|---|---|
| No Smoking Home | Attached Garage(2) | Refrigerator | |||
| Dishwasher | Oven | Microwave | |||
| Hood Fan | Washer & Dryer | None | |||
























































