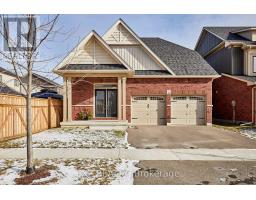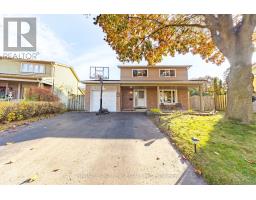74 TREWIN LANE, Clarington (Bowmanville), Ontario, CA
Address: 74 TREWIN LANE, Clarington (Bowmanville), Ontario
Summary Report Property
- MKT IDE11906580
- Building TypeRow / Townhouse
- Property TypeSingle Family
- StatusBuy
- Added1 weeks ago
- Bedrooms3
- Bathrooms3
- Area0 sq. ft.
- DirectionNo Data
- Added On06 Jan 2025
Property Overview
This charming freehold townhouse has a lot to offer. It combines comfort and style and is located in a sought after Bowmanville neighbourhood. An open concept living and a dining area awaits. This space is thoughtfully divided by a stunning three-sided gas fireplace, creating a warm and welcoming ambiance. The kitchen features ample counter space and a walkout to a balcony. The primary bedroom boasts a generous walk-in closet and luxurious 4 -piece ensuite. Indulge in the large soaker tub! Or use the separate shower. A cozy rec room with a walkout to a fenced yard, making the basement nice and bright. The basement also has another bedroom and a den, plus lots of storage. Garage with a widened driveway for extra parking. **** EXTRAS **** 4 Parking spots in driveway plus garage parking! Fenced backyard with two gates. Beautiful mature garden. AC 2021. Dining Room Window 2024, outside siding on back of house 2024. Rough-in for Central Vac. Close to schools & 401. (id:51532)
Tags
| Property Summary |
|---|
| Building |
|---|
| Level | Rooms | Dimensions |
|---|---|---|
| Second level | Primary Bedroom | 6 m x 3.43 m |
| Bedroom 2 | 3.71 m x 3.02 m | |
| Basement | Bedroom 3 | 2.85 m x 3.14 m |
| Recreational, Games room | 5.58 m x 2.65 m | |
| Den | 3.03 m x 2.71 m | |
| Main level | Kitchen | 6 m x 2.82 m |
| Living room | 4.78 m x 2.97 m | |
| Dining room | 3.3 m x 2.97 m |
| Features | |||||
|---|---|---|---|---|---|
| Conservation/green belt | Attached Garage | Garburator | |||
| Water Heater | Window Coverings | Central air conditioning | |||
| Fireplace(s) | |||||

























































