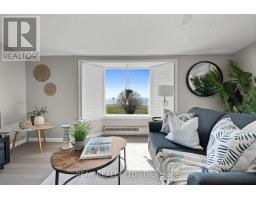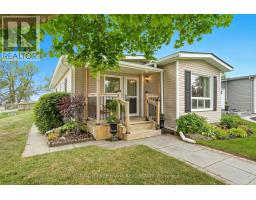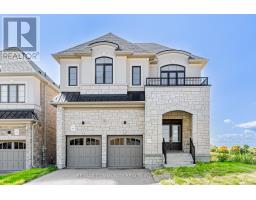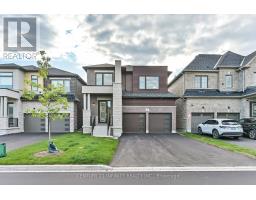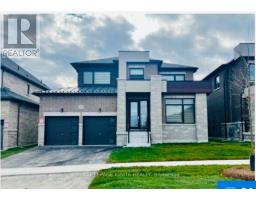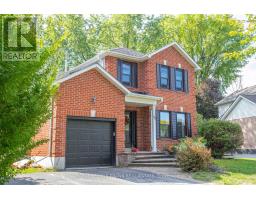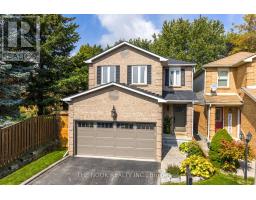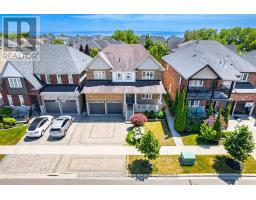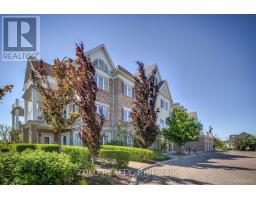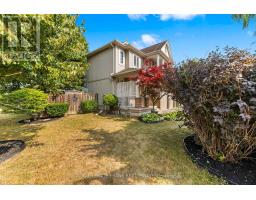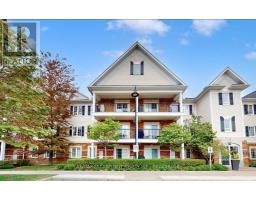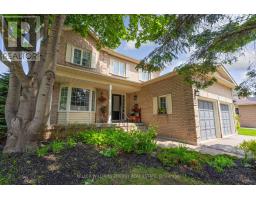74 STILLWELL LANE, Clarington (Newcastle), Ontario, CA
Address: 74 STILLWELL LANE, Clarington (Newcastle), Ontario
3 Beds4 Baths1500 sqftStatus: Buy Views : 905
Price
$799,900
Summary Report Property
- MKT IDE12409231
- Building TypeHouse
- Property TypeSingle Family
- StatusBuy
- Added1 weeks ago
- Bedrooms3
- Bathrooms4
- Area1500 sq. ft.
- DirectionNo Data
- Added On17 Sep 2025
Property Overview
Spacious open concept home close to the lake and backing to Pearce Park in beautiful Port of Newcastle. Steps to walking trails & nature reserve, biking paths, splash pad, marina - an absolute gem of a location for people looking for easily accessible outdoor activities for a healthy lifestyle! Easy commuting with quick connections to the 407, 401 and 35/115. Updated mainfloor features a large eat-in kitchen with walk-out to yard, hardwood and laundry room with direct garage entry. Finished basement with guest room/den, 3pc bath, rec room and extra storage. 3 generously sized bedrooms including a primary suite with walk-in closet, ensuite bath and private balcony. ** This is a linked property.** (id:51532)
Tags
| Property Summary |
|---|
Property Type
Single Family
Building Type
House
Storeys
2
Square Footage
1500 - 2000 sqft
Community Name
Newcastle
Title
Freehold
Land Size
38.1 x 86.9 FT
Parking Type
Garage
| Building |
|---|
Bedrooms
Above Grade
3
Bathrooms
Total
3
Partial
1
Interior Features
Appliances Included
All, Dishwasher, Dryer, Hood Fan, Stove, Washer, Window Coverings, Refrigerator
Flooring
Tile, Laminate, Hardwood, Vinyl
Basement Type
Full (Finished)
Building Features
Features
Conservation/green belt, Guest Suite
Foundation Type
Concrete
Style
Detached
Square Footage
1500 - 2000 sqft
Rental Equipment
Water Heater
Building Amenities
Fireplace(s)
Structures
Porch, Shed
Heating & Cooling
Cooling
Central air conditioning
Heating Type
Forced air
Utilities
Utility Sewer
Sanitary sewer
Water
Municipal water
Exterior Features
Exterior Finish
Vinyl siding
Parking
Parking Type
Garage
Total Parking Spaces
4
| Land |
|---|
Lot Features
Fencing
Fenced yard
Other Property Information
Zoning Description
Residential
| Level | Rooms | Dimensions |
|---|---|---|
| Second level | Bedroom 3 | 3.35 m x 4.5 m |
| Primary Bedroom | 3.85 m x 5.78 m | |
| Bedroom 2 | 3.2 m x 3.16 m | |
| Basement | Den | 3.86 m x 3.5 m |
| Recreational, Games room | 5.01 m x 6.05 m | |
| Main level | Foyer | 3.06 m x 1.33 m |
| Living room | 3.86 m x 5.93 m | |
| Dining room | 3.86 m x 2.91 m | |
| Eating area | 2.22 m x 3.43 m | |
| Kitchen | 3.39 m x 5.42 m | |
| Laundry room | 2.41 m x 1.76 m |
| Features | |||||
|---|---|---|---|---|---|
| Conservation/green belt | Guest Suite | Garage | |||
| All | Dishwasher | Dryer | |||
| Hood Fan | Stove | Washer | |||
| Window Coverings | Refrigerator | Central air conditioning | |||
| Fireplace(s) | |||||












































