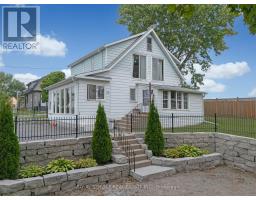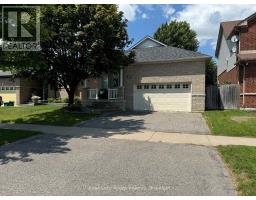31 LUNNEY CRESCENT, Clarington, Ontario, CA
Address: 31 LUNNEY CRESCENT, Clarington, Ontario
Summary Report Property
- MKT IDE9014042
- Building TypeHouse
- Property TypeSingle Family
- StatusBuy
- Added5 weeks ago
- Bedrooms4
- Bathrooms3
- Area0 sq. ft.
- DirectionNo Data
- Added On11 Jul 2024
Property Overview
Amazing opportunity for a large or growing family with this one owner, 4 bed, 3 bath, beautifully decorated, maintained and updated home located in a desirable north Bowmanville neighbourhood walking distance to several schools, parks and amenities. Bright open concept main floor plan with large living area with corner gas fireplace and hardwood floor, kitchen with crisp white cabinetry and breakfast bar overlooks dining area with walkout to custom deck with built in seating and extra deep 131.35 ft, fully fenced pool sized lot. Convenient main floor powder room plus laundry room with interior access to garage. Hardwood stairs up to 2nd level with spacious principal suite with walk-in closet and 4pc ensuite bath with soaker tub and separate shower. 3 further well sized second floor bedrooms all with double closets. Lower level is unfinished with rough in bath ideal for future living space for your family. Excellent value for a true 4 bedroom home in a fantastic location. Move in and register your kids before the start of the school year! See virtual tour. ** This is a linked property.** **** EXTRAS **** Please see Feature Sheet. (id:51532)
Tags
| Property Summary |
|---|
| Building |
|---|
| Land |
|---|
| Level | Rooms | Dimensions |
|---|---|---|
| Main level | Kitchen | 2.98 m x 3.36 m |
| Dining room | 2.98 m x 2.53 m | |
| Living room | 3.27 m x 6.59 m | |
| Laundry room | 2.98 m x 1.78 m | |
| Upper Level | Primary Bedroom | 3.66 m x 4.84 m |
| Bedroom 2 | 3.73 m x 3.3 m | |
| Bedroom 3 | 3.43 m x 3.02 m | |
| Bedroom 4 | 3.58 m x 3.29 m |
| Features | |||||
|---|---|---|---|---|---|
| Attached Garage | Blinds | Dishwasher | |||
| Dryer | Refrigerator | Stove | |||
| Washer | Window Coverings | Central air conditioning | |||
| Fireplace(s) | |||||




























































