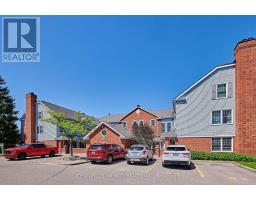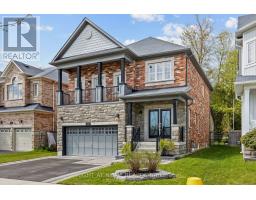506 - 109 KING STREET E, Clarington, Ontario, CA
Address: 506 - 109 KING STREET E, Clarington, Ontario
Summary Report Property
- MKT IDE8454290
- Building TypeApartment
- Property TypeSingle Family
- StatusBuy
- Added3 weeks ago
- Bedrooms2
- Bathrooms2
- Area0 sq. ft.
- DirectionNo Data
- Added On18 Jun 2024
Property Overview
Well appointed open concept condo featuring 1404 square feet as per builder's plans. You will fall in love with the professional design and decor making this your happily ever after! Unique layout offers additional living space of a den that can be used as a media centre, office, or reading nook! Loaded with upgrades at the time of purchase that includes: 6"" baseboards, wide door moldings, upgraded flooring, upgraded cabintry in kitchen to include soft close and pot drawers, upgraded appliances that include Fisher Pakel Induction Oven & Fisher Pakel Side by Side Counter Depth Fridge, Cambria Quartz Countertops featuring a lifetime warranty, upgraded bathroom fixtures and walk in showers, storage locker includes b/i rubbermade shelving. Motorized blinds in the main living area and Black out Non-Motorized blinds in Bedrooms and upgraded lighting throughout! This one is a pleasure to show! **** EXTRAS **** Community minded building offers a great lifestyle of interacting with others through social events and amenities! Within walking distance to stores, restaurants, and parks! (id:51532)
Tags
| Property Summary |
|---|
| Building |
|---|
| Level | Rooms | Dimensions |
|---|---|---|
| Main level | Kitchen | 4.9 m x 3.05 m |
| Living room | 6.09 m x 4.09 m | |
| Dining room | 6.09 m x 4.09 m | |
| Foyer | 6.09 m x 2.32 m | |
| Storage | 2.37 m x 1.6 m | |
| Den | 2.43 m x 2.4 m | |
| Primary Bedroom | 4.9 m x 4.48 m | |
| Bedroom 2 | 5.48 m x 3.84 m | |
| Laundry room | 2.01 m x 1.71 m |
| Features | |||||
|---|---|---|---|---|---|
| Carpet Free | Underground | Window Coverings | |||
| Central air conditioning | Visitor Parking | ||||



















































