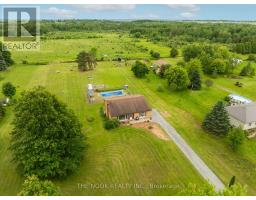5131 MAIN STREET, Clarington, Ontario, CA
Address: 5131 MAIN STREET, Clarington, Ontario
Summary Report Property
- MKT IDE9254279
- Building TypeHouse
- Property TypeSingle Family
- StatusBuy
- Added14 weeks ago
- Bedrooms4
- Bathrooms2
- Area0 sq. ft.
- DirectionNo Data
- Added On14 Aug 2024
Property Overview
Absolutely Beautiful One-Of-A-Kind L-Shaped Lot With Second Road Frontage On Bowen St. Park Your Trailer, Boat, Or Build A Garage/Garden Suite! Perfectly Private Backyard Wrapped In Mature Hedges & Trees. Meticulously Maintained Century Home Full Of Vintage Character And Charm. Loved By The Same Owner Since 1978! Larger Than It Looks, This Impressive Space Features A Large Main Floor Living Room With Picture Window Framed In Bookcases, Large Separate Dining Room With Antique Chandelier, And Kitchen With Breakfast Nook. Spacious Main Floor Bedroom With Access To Updated Washroom With Glass Shower & Separate Tub. Main Floor Laundry & Bonus 2-Pc Bath! Upper Level Features 4 Additional Rooms Currently Set Up As 3 Bedrooms & A Beautiful Home Office. This Home Is Truly So Well Maintained, In Fantastic Condition. **** EXTRAS **** Located On Main St In Orono. Walking Distance To Its Famous Antique Shops, Restaurants, Library, Parks, Sought-After Elementary School, And The Stunning Orono Crown Lands Trails! (id:51532)
Tags
| Property Summary |
|---|
| Building |
|---|
| Land |
|---|
| Level | Rooms | Dimensions |
|---|---|---|
| Main level | Living room | 6.42 m x 3.68 m |
| Dining room | 5.26 m x 3.61 m | |
| Kitchen | 3.74 m x 2.77 m | |
| Laundry room | 2.52 m x 1.74 m | |
| Primary Bedroom | 3.62 m x 3.51 m | |
| Upper Level | Bedroom 2 | 3.19 m x 3.65 m |
| Bedroom 3 | 3.58 m x 3.12 m | |
| Bedroom 4 | 3.66 m x 3.91 m |
| Features | |||||
|---|---|---|---|---|---|
| Carport | Dishwasher | Dryer | |||
| Microwave | Refrigerator | Stove | |||
| Washer | Central air conditioning | ||||




























































