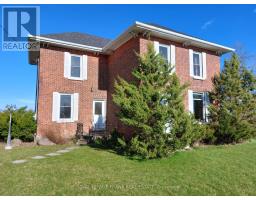6600 BEST ROAD, Clarington, Ontario, CA
Address: 6600 BEST ROAD, Clarington, Ontario
Summary Report Property
- MKT IDE9266121
- Building TypeHouse
- Property TypeSingle Family
- StatusBuy
- Added24 weeks ago
- Bedrooms4
- Bathrooms3
- Area0 sq. ft.
- DirectionNo Data
- Added On22 Aug 2024
Property Overview
Rare opportunity to own TWO 2500+sqft homes on 47.48 acres in one of Rural Clarington's most desired locations. 6600 Best Rd is your entertainment hub with massive sunroom & secondary kitchen, inground swimming pool, wrap around covered porch, country kitchen with 9ft long granite island, 2 cozy wood burning fireplaces, finished basement with 9ft high ceilings, games room, pool table, bar & 4 bedrooms complete with views of the beautiful countryside. 6680 Best Rd has been renovated top to bottom in classic finishes & offers another 4 bedrooms, 2.5 bathrooms, attached 2 car garage & access to the barn. The barn has water, hydro, 14 stalls, hay storage & there is even a 1/2 mile race track on the property! There are multiple paddocks surrounding the barn, 7-8 acres of forest at the back of the property & all of this is situated just minutes to the 115/35 & 407. **** EXTRAS **** High speed internet available with Bell & Rogers (id:51532)
Tags
| Property Summary |
|---|
| Building |
|---|
| Land |
|---|
| Level | Rooms | Dimensions |
|---|---|---|
| Basement | Recreational, Games room | 6.09 m x 4.87 m |
| Other | 3.65 m x 3.04 m | |
| Main level | Laundry room | 2.28 m x 3.01 m |
| Sunroom | 4.05 m x 4 m | |
| Upper Level | Bedroom | 4.17 m x 3.96 m |
| Bedroom 2 | 3.23 m x 2 m | |
| Bedroom 4 | 3.16 m x 3 m |
| Features | |||||
|---|---|---|---|---|---|
| Wooded area | Partially cleared | Attached Garage | |||
| Central air conditioning | |||||















































