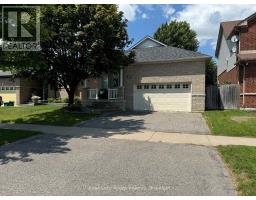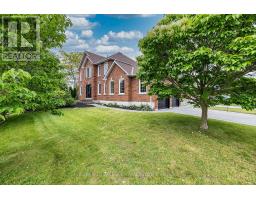67 ROSSWELL DRIVE, Clarington, Ontario, CA
Address: 67 ROSSWELL DRIVE, Clarington, Ontario
Summary Report Property
- MKT IDE9248724
- Building TypeHouse
- Property TypeSingle Family
- StatusBuy
- Added56 minutes ago
- Bedrooms7
- Bathrooms5
- Area0 sq. ft.
- DirectionNo Data
- Added On12 Aug 2024
Property Overview
Welcome to 67 Rosswell Drive, an Expansive Family Home in Charming Courtice. This 5+2-Bedroom, 5-Bathroom Residence with Parking for 6 Cars is PRICED TO SELL! Enjoy Interlocked Front and Rear Yards with Lush Gardens, a Convenient Direct Access from Garage to Main Floor Laundry, 9'Ceilings, 200 Amps, Fresh Paint, and Hardwood Floors Throughout. The Main Level Boasts an Office, Crown Molding in the Living Room, and a Dining Room with Coffered Ceiling and Elegant Pillars. The Modern Kitchen Features Granite Counters, Stainless Steel Appliances, a Backsplash, Pantry, and Opens to the Family Room with Fireplace. Ascend the Hardwood Staircase to Find 2 Primary Bedrooms with Spa-like Ensuites, 3Additional Generous Bedrooms, and a Full 4-Piece Bath. The Fully Finished Basement Offers 2 Bedrooms, a Recreation Room for Gatherings, and a 2-Piece Bath. **** EXTRAS **** Steps to Schools, Parks & Rec Center, Close to Hwy 401, Public Transit, Shops & Groceries (id:51532)
Tags
| Property Summary |
|---|
| Building |
|---|
| Land |
|---|
| Level | Rooms | Dimensions |
|---|---|---|
| Second level | Primary Bedroom | 5.36 m x 3.66 m |
| Bedroom 2 | 5.43 m x 3.29 m | |
| Bedroom 3 | 4.94 m x 3.54 m | |
| Bedroom 4 | 3.05 m x 3.05 m | |
| Bedroom 5 | 3.05 m x 3.05 m | |
| Basement | Bedroom | 3.05 m x 3.05 m |
| Bedroom | 3.05 m x 3.05 m | |
| Main level | Living room | 3.84 m x 3.35 m |
| Dining room | 3.35 m x 3.35 m | |
| Family room | 4.94 m x 3.54 m | |
| Office | 3.57 m x 3.05 m | |
| Kitchen | 3.96 m x 2.59 m |
| Features | |||||
|---|---|---|---|---|---|
| Attached Garage | Water Heater | Dishwasher | |||
| Dryer | Microwave | Refrigerator | |||
| Stove | Washer | Window Coverings | |||
| Central air conditioning | |||||
























































