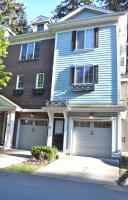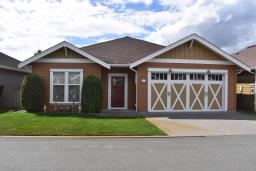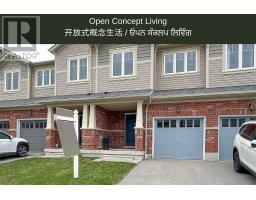751 PORT DARLINGTON ROAD, Clarington, Ontario, CA
Address: 751 PORT DARLINGTON ROAD, Clarington, Ontario
Summary Report Property
- MKT IDE9242497
- Building TypeRow / Townhouse
- Property TypeSingle Family
- StatusBuy
- Added14 weeks ago
- Bedrooms3
- Bathrooms3
- Area0 sq. ft.
- DirectionNo Data
- Added On11 Aug 2024
Property Overview
Take in the breathtaking views of Lake Ontario from this stunning executive townhome. Spread across three levels, this stylish 3-bedroom residence offers spectacular living spaces, including a rooftop terrace perfect for relaxation and entertaining. The home features pot lights and smooth ceilings throughout, with sun-drenched large rooms and oversized picture windows providing unobstructed views of the lake and waterfront trail right at your doorstep.The modern kitchen boasts quartz countertops, adding a touch of elegance to your culinary experience. Retire upstairs to a large primary bedroom, with a 3 piece ensuite, and two additional bedrooms. Located just minutes from charming downtown Bowmanville enjoy easy access to shopping, beach access, the 401, Lake Ridge Hospital, and fantastic recreational facilities.Extras include new construction, a garage space with bicycle racks, oversized patio doors, a digital lock system, USB wall plugs, and the stunning rooftop terrace. (id:51532)
Tags
| Property Summary |
|---|
| Building |
|---|
| Level | Rooms | Dimensions |
|---|---|---|
| Third level | Primary Bedroom | 3.21 m x 3.96 m |
| Bedroom 2 | 2.64 m x 3.51 m | |
| Bedroom 3 | 2.49 m x 3.66 m | |
| Main level | Kitchen | 2.49 m x 4.27 m |
| Eating area | 2.74 m x 2.74 m | |
| Great room | 5.23 m x 7.87 m | |
| Ground level | Den | 3.2 m x 3.05 m |
| Features | |||||
|---|---|---|---|---|---|
| Garage | Central air conditioning | ||||

























































