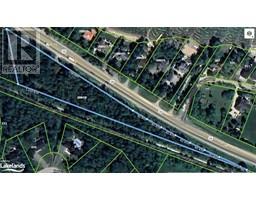164 WENSLEY Drive Blue Mountains, Clarksburg, Ontario, CA
Address: 164 WENSLEY Drive, Clarksburg, Ontario
5 Beds6 Baths4618 sqftStatus: Buy Views : 336
Price
$2,695,000
Summary Report Property
- MKT ID40659039
- Building TypeHouse
- Property TypeSingle Family
- StatusBuy
- Added13 weeks ago
- Bedrooms5
- Bathrooms6
- Area4618 sq. ft.
- DirectionNo Data
- Added On03 Dec 2024
Property Overview
Georgian Peaks Ski In-Ski Out – Stunning 5 bed 5.5 bath home backing into the Escarpment near the Minute Mile Chair. Shows to perfection. Fully renovated in 2020, boasting a large open concept Kitchen/Dining/Living Room with high vaulted ceilings, perfect for entertaining. Everything about this offering is high end, being sold fully furnished, Sub-Zero, Wolf appliances, Quartz counters, two gas fireplaces, and four of the five bedrooms have ensuites. Large Primary Bedroom on the main area, a dedicated Ski Tuning room and an additional Family Room on the Main Floor perfect for kids and separation. Steps to skiing, hiking, biking, the Georgian Trail and just minutes to Golf, Georgian Bay and all the areas amenities. (id:51532)
Tags
| Property Summary |
|---|
Property Type
Single Family
Building Type
House
Storeys
2
Square Footage
4618 sqft
Subdivision Name
Blue Mountains
Title
Freehold
Land Size
0.324 ac|under 1/2 acre
Built in
1995
| Building |
|---|
Bedrooms
Above Grade
5
Bathrooms
Total
5
Partial
1
Interior Features
Appliances Included
Central Vacuum, Dishwasher, Dryer, Refrigerator, Stove, Washer, Microwave Built-in, Wine Fridge
Basement Type
None
Building Features
Features
Cul-de-sac
Style
Detached
Architecture Style
2 Level
Construction Material
Wood frame
Square Footage
4618 sqft
Fire Protection
Alarm system, Security system, Unknown
Heating & Cooling
Cooling
Central air conditioning
Heating Type
In Floor Heating, Forced air
Utilities
Utility Sewer
Municipal sewage system
Water
Municipal water
Exterior Features
Exterior Finish
Stone, Wood
Parking
Total Parking Spaces
8
| Land |
|---|
Other Property Information
Zoning Description
R1-1
| Level | Rooms | Dimensions |
|---|---|---|
| Second level | 2pc Bathroom | 5'10'' x 10'10'' |
| Full bathroom | 12'6'' x 10'10'' | |
| Primary Bedroom | 15'8'' x 24'2'' | |
| Dining room | 17'1'' x 13'1'' | |
| Living room | 18'10'' x 43'6'' | |
| Kitchen | 13'3'' x 17'1'' | |
| Third level | 3pc Bathroom | 11'11'' x 5'11'' |
| Bedroom | 11'9'' x 10'8'' | |
| 3pc Bathroom | 6'7'' x 10'10'' | |
| Bedroom | 18'9'' x 10'10'' | |
| Main level | Utility room | 9'11'' x 10'11'' |
| Laundry room | 7'11'' x 10'11'' | |
| Workshop | 14'6'' x 10'11'' | |
| 4pc Bathroom | 10'8'' x 7'1'' | |
| Bedroom | 14'4'' x 11'2'' | |
| 3pc Bathroom | 5'1'' x 10'11'' | |
| Bedroom | 14'11'' x 10'11'' | |
| Recreation room | 28'0'' x 18'10'' | |
| Other | 16'1'' x 21'4'' |
| Features | |||||
|---|---|---|---|---|---|
| Cul-de-sac | Central Vacuum | Dishwasher | |||
| Dryer | Refrigerator | Stove | |||
| Washer | Microwave Built-in | Wine Fridge | |||
| Central air conditioning | |||||






