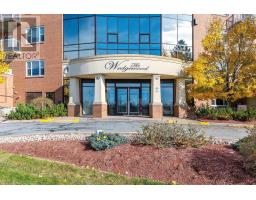50 Lancaster Dr, Clayton Park, Nova Scotia, CA
Address: 50 Lancaster Dr, Clayton Park, Nova Scotia
Summary Report Property
- MKT ID202506068
- Building TypeHouse
- Property TypeSingle Family
- StatusBuy
- Added3 days ago
- Bedrooms4
- Bathrooms4
- Area3274 sq. ft.
- DirectionNo Data
- Added On31 Mar 2025
Property Overview
Step into this exquisite 4-bedroom, 4-bathroom home, situated in one of Halifax's most sought-after neighborhoods. Offering an ideal blend of sophisticated design, modern amenities, and spacious living, this property is the epitome of comfort and style. The property features a sunken living room, generous spaces and high end finishes. The oversized master suite features a spacious layout, complemented by a private ensuite bathroom and a generously sized walk-in closet. There are 2 additional bedrooms upstairs and one in the basement allowing for a more private guest or teenage experience. The heart of the home boasts a beautifully designed open-concept floor plan. The kitchen, featuring a large island, flows into the living room making it perfect for entertaining. The expansive, fully finished basement adds even more living space to this incredible home. It can be used as a family room, home theater, gym, or an additional recreation area to suit your needs. An attached garage means never having to brush the snow off your car. The beautifully landscaped, fully fenced backyard is great for outdoor entertaining, children?s play, or relaxation. Enjoy summer barbecues or simply unwind in your own private retreat. (id:51532)
Tags
| Property Summary |
|---|
| Building |
|---|
| Level | Rooms | Dimensions |
|---|---|---|
| Second level | Bath (# pieces 1-6) | 7.0 x 11.4 |
| Bedroom | 8.11 x 12.3 | |
| Bedroom | 10.10 x 12.3 | |
| Primary Bedroom | 10.10 x 16.5 | |
| Ensuite (# pieces 2-6) | 3.11 x 9.1 | |
| Basement | Bedroom | 11.4 x 19.0 |
| Recreational, Games room | 22.9 x 15.7 | |
| Laundry room | 7.9 x 5.3 | |
| Bath (# pieces 1-6) | 6.10 x 6.8 | |
| Storage | 10.6 x 7.0 | |
| Main level | Foyer | 11.9 x 11.5 |
| Living room | 11.4 x 19 | |
| Kitchen | 11.0 x 15.7 | |
| Dining room | 12.3 x 15.7 | |
| Family room | 10.6 x 15.3 | |
| Bath (# pieces 1-6) | 4.7 x 5.3 |
| Features | |||||
|---|---|---|---|---|---|
| Garage | Attached Garage | Cooktop - Electric | |||
| Oven - Electric | Dishwasher | Dryer | |||
| Washer | Microwave Range Hood Combo | Refrigerator | |||
| Heat Pump | |||||

















































