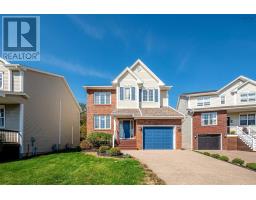8 Remington Court, Clayton Park, Nova Scotia, CA
Address: 8 Remington Court, Clayton Park, Nova Scotia
Summary Report Property
- MKT ID202524243
- Building TypeRow / Townhouse
- Property TypeSingle Family
- StatusBuy
- Added5 weeks ago
- Bedrooms3
- Bathrooms2
- Area1522 sq. ft.
- DirectionNo Data
- Added On29 Sep 2025
Property Overview
This charming end-unit condo townhouse is nestled on a quiet cul-de-sac in the heart of Clayton Park. Ideally located in a family friendly neighborhood with a walking trail and playground at the end of the street. You'll love the open concept main level featuring an eat-in kitchen, dining area and living room with fireplace and patio doors to your own private deck, perfect for morning coffee or evening relaxation. Upstairs, youll find three generously sized bedrooms and a large full bathroom. The primary bedroom boasts a walk-in closet and a lovely bay window that fills the room with natural light. The top-level also includes your convenient laundry area. On the lower level you will find the walk out basement hosting a large family room perfect for movie nights or a great space for the teens in your life. Close to great schools and local amenities, only 10minutes to the Bedford boardwalk and 15 minutes to downtown Halifax! (id:51532)
Tags
| Property Summary |
|---|
| Building |
|---|
| Level | Rooms | Dimensions |
|---|---|---|
| Second level | Eat in kitchen | 12 x 12 + bay window |
| Living room | 18.5 x 11.6 | |
| Dining room | 10 x 7 | |
| Bath (# pieces 1-6) | 2 pieces | |
| Third level | Primary Bedroom | 12 x 12 |
| Bedroom | 10 x 9 | |
| Bedroom | 9.2 x 8.11 | |
| Bath (# pieces 1-6) | 4 pieces | |
| Lower level | Family room | 18.5 x 11.6 |
| Main level | Foyer | 8 x 6 |
| Features | |||||
|---|---|---|---|---|---|
| Garage | Attached Garage | Paved Yard | |||
| Stove | Dishwasher | Dryer | |||
| Washer | Refrigerator | ||||


































