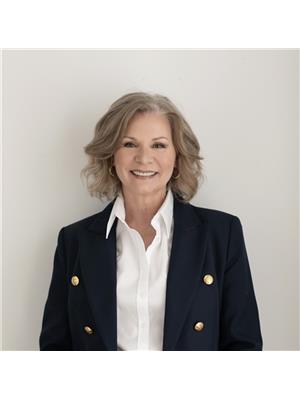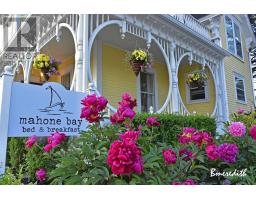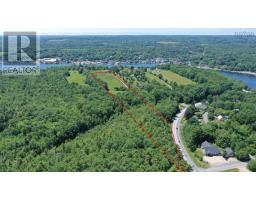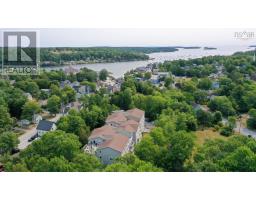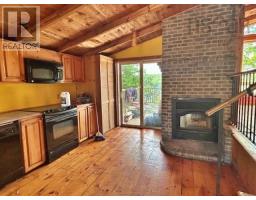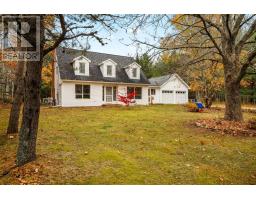142 Woodstock Road, Clearland, Nova Scotia, CA
Address: 142 Woodstock Road, Clearland, Nova Scotia
Summary Report Property
- MKT ID202516277
- Building TypeHouse
- Property TypeSingle Family
- StatusBuy
- Added25 weeks ago
- Bedrooms3
- Bathrooms2
- Area1602 sq. ft.
- DirectionNo Data
- Added On06 Aug 2025
Property Overview
Charming Country Retreat Just Outside Mahone Bay! Welcome to the perfect blend of character, comfort, and conveniencethis beautifully renovated 123-year-old home sits on 3 private, landscaped acres, just outside the town limits of Mahone Bay. With over 3,000 sq ft of outdoor decking, a 16x24 pool, 8-person hot tub, and an outdoor shower area, this property is made for entertaining and or a peaceful retreat. The spacious 3-bedroom, 2-bathroom home offers updated décor throughout and features a cozy fireplace insert and pellet stove, and features a ducted heat pump system for year-round efficiency and comfort. Major updates over the last 2.5 yrs include brand new septic system, whole home ducted heat pump, attic insulation, and water system. Ideal for families or investors, this home has been successfully rented as a summer rental and offers ample parking, a fenced roadside yard for privacy, and a warm, inviting atmosphere. Just under a kilometer from downtown Mahone Bay, youre within easy walking distance to shops, restaurants, Bayview School, and the scenic Dynamite Trail. Enjoy the peace of rural living with all the charm and convenience of town life just steps away. Please note that the property will be sold with approx 3 acres as the remaining 2 will be severed prior to closing. (id:51532)
Tags
| Property Summary |
|---|
| Building |
|---|
| Level | Rooms | Dimensions |
|---|---|---|
| Second level | Bedroom | 17.1x11.8 |
| Bedroom | 10.8x8.11 | |
| Bedroom | 10.8x8.11 | |
| Bath (# pieces 1-6) | 5.6x5.3 | |
| Main level | Living room | 21.1x11.5 |
| Eat in kitchen | 16.6x9.4 | |
| Dining room | 12x11.4 | |
| Family room | 14.4x11.2 | |
| Bath (# pieces 1-6) | 7x4.3 |
| Features | |||||
|---|---|---|---|---|---|
| Treed | Sloping | Level | |||
| Gravel | Stove | Dishwasher | |||
| Dryer | Washer | Microwave | |||
| Refrigerator | Water purifier | Hot Tub | |||
| Walk out | Heat Pump | ||||


























