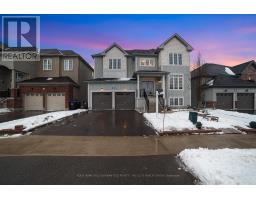205 CLIPPER DRIVE, Clearview (Stayner), Ontario, CA
Address: 205 CLIPPER DRIVE, Clearview (Stayner), Ontario
3 Beds3 BathsNo Data sqftStatus: Rent Views : 494
Price
$2,600
Summary Report Property
- MKT IDS10437256
- Building TypeHouse
- Property TypeSingle Family
- StatusRent
- Added8 weeks ago
- Bedrooms3
- Bathrooms3
- AreaNo Data sq. ft.
- DirectionNo Data
- Added On03 Dec 2024
Property Overview
Welcome Home To 205 Clipper Drive. This Beautiful Detached Home Is Located In A Desirable Family Friendly Neighbourhood in Stayner. Newly Built Home Offering 3 Bedrooms and 3 Bathrooms. Open Concept Kitchen And Dinette With A Walkout To Deck. Large Primary Bedroom With Walk-In Closet And Ensuite. This Home Offers Main Level Laundry. Double Car Garage With Entrance Into Laundry Room. Unfinished Basement Providing Ample Storage Space. A/C Will Be Installed Spring 2025. (id:51532)
Tags
| Property Summary |
|---|
Property Type
Single Family
Building Type
House
Storeys
2
Community Name
Stayner
Title
Freehold
Land Size
under 1/2 acre
Parking Type
Attached Garage,Inside Entry
| Building |
|---|
Bedrooms
Above Grade
3
Bathrooms
Total
3
Partial
1
Interior Features
Appliances Included
Dishwasher, Dryer, Refrigerator, Stove, Washer
Basement Type
Full (Unfinished)
Building Features
Features
Sump Pump
Foundation Type
Concrete
Style
Detached
Structures
Porch
Heating & Cooling
Heating Type
Forced air
Utilities
Utility Type
Cable(Installed)
Utility Sewer
Sanitary sewer
Water
Municipal water
Exterior Features
Exterior Finish
Stone, Vinyl siding
Parking
Parking Type
Attached Garage,Inside Entry
Total Parking Spaces
6
| Land |
|---|
Other Property Information
Zoning Description
R1
| Level | Rooms | Dimensions |
|---|---|---|
| Second level | Bathroom | Measurements not available |
| Bathroom | Measurements not available | |
| Primary Bedroom | 4.27 m x 5.18 m | |
| Primary Bedroom | 4.27 m x 5.18 m | |
| Bathroom | Measurements not available | |
| Bathroom | Measurements not available | |
| Bedroom | 3.56 m x 3.15 m | |
| Bedroom | 3.56 m x 3.15 m | |
| Bedroom | 3.51 m x 4.93 m | |
| Bedroom | 3.51 m x 4.93 m | |
| Main level | Bathroom | Measurements not available |
| Bathroom | Measurements not available | |
| Laundry room | Measurements not available | |
| Laundry room | Measurements not available | |
| Kitchen | 2.64 m x 3.35 m | |
| Kitchen | 2.64 m x 3.35 m | |
| Great room | 3.35 m x 5.54 m | |
| Great room | 3.35 m x 5.54 m | |
| Other | 2.64 m x 3.05 m | |
| Other | 2.64 m x 3.05 m |
| Features | |||||
|---|---|---|---|---|---|
| Sump Pump | Attached Garage | Inside Entry | |||
| Dishwasher | Dryer | Refrigerator | |||
| Stove | Washer | ||||







