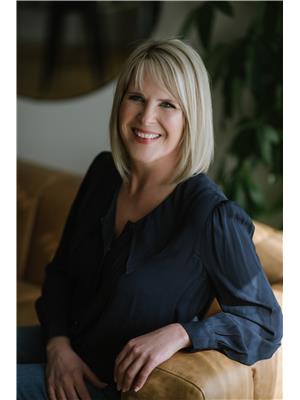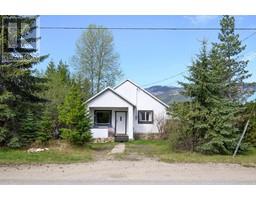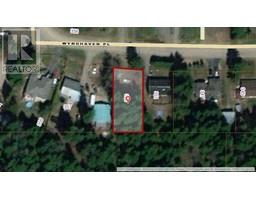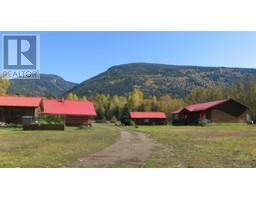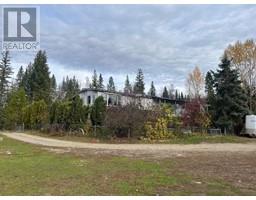1297 THOMPSON Drive Clearwater, Clearwater, British Columbia, CA
Address: 1297 THOMPSON Drive, Clearwater, British Columbia
Summary Report Property
- MKT ID10329626
- Building TypeHouse
- Property TypeSingle Family
- StatusBuy
- Added11 weeks ago
- Bedrooms4
- Bathrooms2
- Area2136 sq. ft.
- DirectionNo Data
- Added On04 Dec 2024
Property Overview
Nestled at the end of a peaceful street, this home offers a rare combination of privacy, space, and function. Situated on a generous lot, the property features an attached double garage, perfect for vehicles, storage, or a workshop. The home itself boasts four well-appointed bedrooms and two bathrooms, providing ample space for family living or hosting guests. The expansive lot is equipped with two drilled wells—one dedicated to domestic use and the other for irrigation—making it ideal for gardening enthusiasts. The fully fenced yard is a true haven for outdoor living, offering plenty of room to cultivate a thriving garden while leaving space to relax, play, and entertain. For those with recreational vehicles or additional storage needs, a spacious RV carport is conveniently located at the back corner of the lot, accessible via a side driveway. Property being sold, ""as is where is"", Schedule A to accompany all offers. All offers are subject to Court Approval. Don’t miss the opportunity to make this property your own and book a showing today! (id:51532)
Tags
| Property Summary |
|---|
| Building |
|---|
| Level | Rooms | Dimensions |
|---|---|---|
| Basement | Utility room | 14'0'' x 12'8'' |
| Laundry room | 10'7'' x 5'5'' | |
| Foyer | 15'0'' x 7'0'' | |
| Family room | 15'0'' x 15'0'' | |
| Bedroom | 12'2'' x 10'2'' | |
| 3pc Bathroom | Measurements not available | |
| Main level | Bedroom | 11'3'' x 8'0'' |
| Bedroom | 10'0'' x 8'0'' | |
| Primary Bedroom | 11'9'' x 11'7'' | |
| Living room | 15'5'' x 11'9'' | |
| Kitchen | 15'5'' x 11'3'' | |
| 4pc Bathroom | Measurements not available |
| Features | |||||
|---|---|---|---|---|---|
| Attached Garage(2) | |||||


