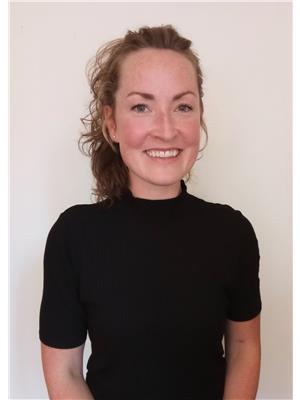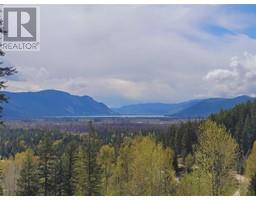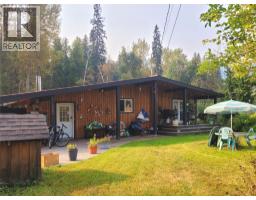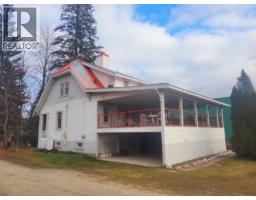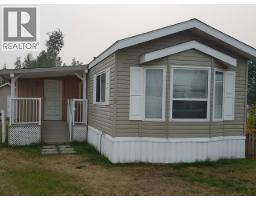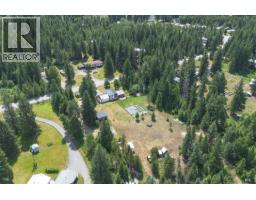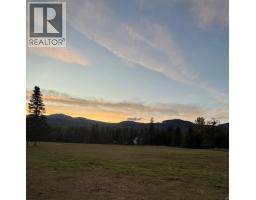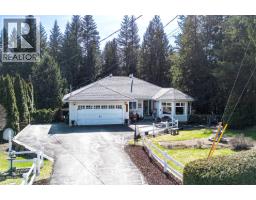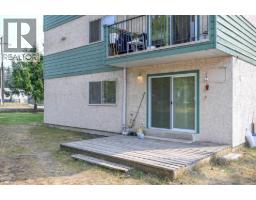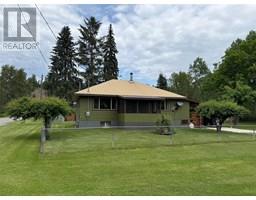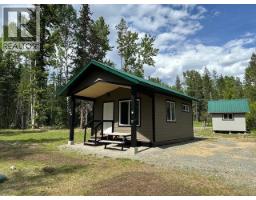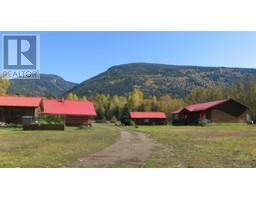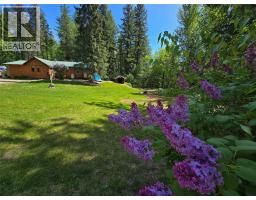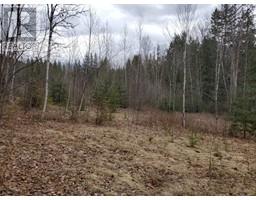1433 Davy Road Clearwater, Clearwater, British Columbia, CA
Address: 1433 Davy Road, Clearwater, British Columbia
Summary Report Property
- MKT ID10339312
- Building TypeHouse
- Property TypeSingle Family
- StatusBuy
- Added38 weeks ago
- Bedrooms4
- Bathrooms3
- Area2803 sq. ft.
- DirectionNo Data
- Added On24 Apr 2025
Property Overview
Original developers residence with over 3000 sf of living space on a half acre lot in Miller Subdivision ~ only 5 minutes to town! Bright and beautiful main floor living with fully remodelled kitchen, extra large pantry/laundry, 3 big bedrooms, 2 bathrooms and roomy living & dining. Updated windows, blinds, cabinets and flooring throughout. Roof and eaves troughs new in 2016. Finished basement features extra bedroom/craft room, 3rd bathroom with tiled walk-in shower, large rec room, media room and cozy WETT certified wood stove. Basement also includes a spacious workshop with additional storage room and separate entrance. Alternative heating source with forced air oil furnace & electric baseboards, oil tank new in 2018. Second wood stove could easily be installed upstairs. Other features include two covered decks, attached single car garage, circular driveway with RV parking, and secondary back lane access to the property. Endless space and so much to offer! Get in touch today to schedule your own private viewing! (id:51532)
Tags
| Property Summary |
|---|
| Building |
|---|
| Level | Rooms | Dimensions |
|---|---|---|
| Basement | Dining nook | 10' x 8'4'' |
| Storage | 13' x 6' | |
| Workshop | 28'6'' x 13'6'' | |
| Media | 13'6'' x 10' | |
| Recreation room | 22' x 15' | |
| Full bathroom | 9' x 7' | |
| Bedroom | 23'6'' x 8' | |
| Main level | Other | 24'4'' x 9'4'' |
| Other | 8'8'' x 5'3'' | |
| 3pc Ensuite bath | 9'6'' x 5' | |
| 4pc Bathroom | 9'6'' x 5'4'' | |
| Bedroom | 10'10'' x 9'6'' | |
| Bedroom | 10'10'' x 9'6'' | |
| Primary Bedroom | 12' x 13' | |
| Pantry | 12'2'' x 12'9'' | |
| Office | 10' x 14' | |
| Living room | 10' x 12' | |
| Dining room | 15' x 12' | |
| Kitchen | 15' x 14' |
| Features | |||||
|---|---|---|---|---|---|
| Level lot | Central island | Balcony | |||
| See Remarks | Attached Garage(1) | Other | |||
| RV | Refrigerator | Dishwasher | |||
| Dryer | Range - Electric | Microwave | |||
| Hood Fan | Washer | ||||

























































