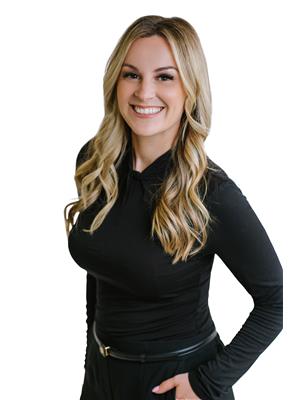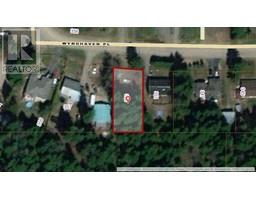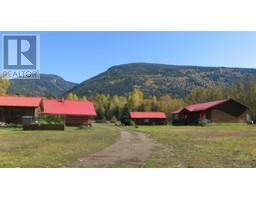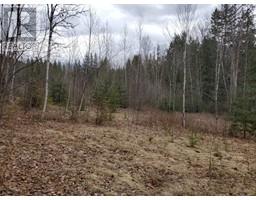228 MURTLE Crescent Clearwater, Clearwater, British Columbia, CA
Address: 228 MURTLE Crescent, Clearwater, British Columbia
Summary Report Property
- MKT ID10333559
- Building TypeHouse
- Property TypeSingle Family
- StatusBuy
- Added6 days ago
- Bedrooms4
- Bathrooms4
- Area3546 sq. ft.
- DirectionNo Data
- Added On08 Apr 2025
Property Overview
Executive 2 storey home with basement suite located in a desirable family oriented neighbourhood, walking distance to school, shopping & recreation. This custom built 4 bedroom plus an office, 4 bathroom home is finished to the highest standard throughout. Enjoy the spacious open concept kitchen complete with tons of cupboard space including a large island, accented by Jenn-Air stainless appliances. The dining room & living room flow off the kitchen with plenty of windows for natural light and access to a private covered back deck. Well thought out layout with an office, laundry & powder room on the main level. The upper floor offers a full bathroom plus 3 bedrooms including an oversized primary with a custom ensuite bathroom and walk in closet. The lower level is complete with a family room, den, great room & suite. Several recent updates including new heat pump, appliances and paint throughout. Buyer marketing incentive, up to $7,000.00 back to buyer offered by seller. (id:51532)
Tags
| Property Summary |
|---|
| Building |
|---|
| Land |
|---|
| Level | Rooms | Dimensions |
|---|---|---|
| Second level | Primary Bedroom | 12'0'' x 18'0'' |
| Bedroom | 10'0'' x 12'0'' | |
| Bedroom | 11'0'' x 10'0'' | |
| 4pc Ensuite bath | Measurements not available | |
| 4pc Bathroom | Measurements not available | |
| Basement | Den | 11'0'' x 10'6'' |
| Great room | 10'0'' x 11'8'' | |
| Family room | 26'6'' x 14'6'' | |
| Bedroom | 1'0'' x 1'0'' | |
| Living room | 1'0'' x 1'0'' | |
| Kitchen | 1'0'' x 1'0'' | |
| 4pc Bathroom | Measurements not available | |
| Main level | Dining room | 1'0'' x 1'0'' |
| Office | 10'0'' x 11'6'' | |
| Foyer | 7'8'' x 15'0'' | |
| Living room | 22'6'' x 14'6'' | |
| Laundry room | 9'10'' x 7'6'' | |
| Kitchen | 15'6'' x 13'0'' | |
| 2pc Bathroom | Measurements not available |
| Features | |||||
|---|---|---|---|---|---|
| Attached Garage(2) | RV | Range | |||
| Refrigerator | Dishwasher | Microwave | |||
| Washer & Dryer | Heat Pump | ||||













































































































