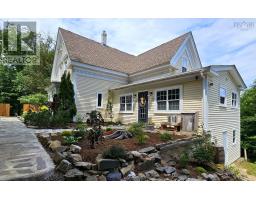1284 Clementsport Road, Clementsvale, Nova Scotia, CA
Address: 1284 Clementsport Road, Clementsvale, Nova Scotia
Summary Report Property
- MKT ID202417430
- Building TypeHouse
- Property TypeSingle Family
- StatusBuy
- Added14 weeks ago
- Bedrooms3
- Bathrooms1
- Area1152 sq. ft.
- DirectionNo Data
- Added On14 Aug 2024
Property Overview
Charming antique farmhouse in the rural community of Clementsvale, glowing with a fresh coat of white paint in stark contrast against the lush green surroundings. An enormous oak tree sits alongside this private lot, and is certainly one of the oldest oaks in the area. The current owner is an experienced interior designer (who oversaw the renovation), with a particular love of old homes and authentic details. The new flooring is locally milled solid 1X10" hemlock, and many floor joists, beams and support posts are also new. Some key improvements are: new drainage system, new electrical and plumbing, well pump & water system, and a new 4 pc bath. The Barber Wilsons & Co taps sets are originally from the Dorchester Hotel in London England. The entry foyer is designed for your coats and boots plus laundry essentials like the antique pedestal sink and dryer. The eat-in kitchen meets all your basic needs for daily meals. Faucets are by LeFroy Brooks of England. The large butler's pantry space has been created to double your food prep and storage area. It's ready for you to design and arrange the cabinetry that suites your needs.The kitchen is open to the living room, with a central wood stove heating the whole house in winter. The interior has been expertly plastered and painted to create a soft patina. The original living room floor has been preserved as a reminder of the passage of time. A huge main level bonus room would make a great primary bedroom or family room, and upstairs there are two bedrooms, one with cathedral ceiling. The house is furnished with quality antiques representing decades of collecting and can be purchased furnished. The property is located in a popular tourism region, and this house would make a wonderful cottage or year round home for someone who wants to be in a peaceful setting but close to the Annapolis Royal and Digby areas. Just 1/2 hour to wineries, golf, cafe's farmers markets, shops and other amenities. (id:51532)
Tags
| Property Summary |
|---|
| Building |
|---|
| Level | Rooms | Dimensions |
|---|---|---|
| Second level | Bedroom | 7. x 13.7 + Jog |
| Bedroom | 9.7 x 13.11 | |
| Main level | Foyer | 7.10 x 9.7 |
| Kitchen | 9.10 x 14.3 | |
| Other | 9.8 x 6.9 | |
| Living room | 13.7 x 14.4 | |
| Primary Bedroom | 9.7 x 13.11 | |
| Bath (# pieces 1-6) | 4.11 x 11.6 |
| Features | |||||
|---|---|---|---|---|---|
| Treed | Gravel | Stove | |||
| Dryer | Refrigerator | ||||

















































