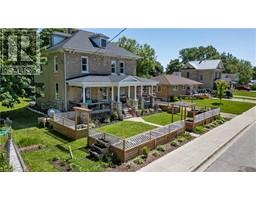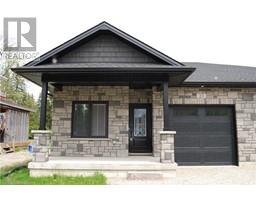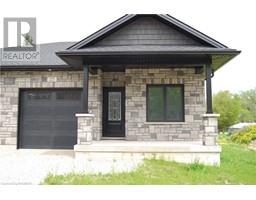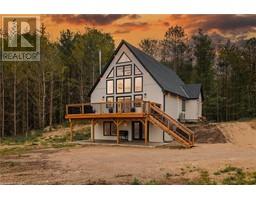14 S MINTO STREET SOUTH Street Minto, Clifford, Ontario, CA
Address: 14 S MINTO STREET SOUTH Street, Clifford, Ontario
Summary Report Property
- MKT ID40594073
- Building TypeHouse
- Property TypeSingle Family
- StatusBuy
- Added1 weeks ago
- Bedrooms5
- Bathrooms4
- Area3016 sq. ft.
- DirectionNo Data
- Added On18 Jun 2024
Property Overview
Located in the scenic township of Minto, just moments from Mount Forest and Clifford, this exquisite 3+2 bedroom bungalow . The main floor boasts a kitchen with custom cabinetry, soft-close doors, stunning counters, and a walk-in pantry. The primary bedroom on the main floor features a beautiful ensuite with a glass shower walk-in closet. Two additional bedrooms on Main Floor with 3-piece bath, complete the main floor. The basement reveals an in-law suite with its own kitchen, garage entrance, and Walk Out having 2 bedrooms, a hobby room, and a 3-piece bathroom with Separate Laundry. Two car garage plus four car parking, large deck at back, leading to a large lot backing onto farmland convenience of high-speed internet facilitated by the nearby Bell internet tower, revel in the calm countryside setting and experience the epitome of country living in this thoughtfully designed property (id:51532)
Tags
| Property Summary |
|---|
| Building |
|---|
| Land |
|---|
| Level | Rooms | Dimensions |
|---|---|---|
| Basement | 3pc Bathroom | Measurements not available |
| Kitchen/Dining room | Measurements not available | |
| Bedroom | 10'5'' x 9'5'' | |
| Family room | 16'0'' x 12'5'' | |
| 2pc Bathroom | Measurements not available | |
| Bedroom | 16'3'' x 15'5'' | |
| Main level | Laundry room | Measurements not available |
| 3pc Bathroom | Measurements not available | |
| 4pc Bathroom | Measurements not available | |
| Kitchen | Measurements not available | |
| Bedroom | 12'1'' x 8'5'' | |
| Bedroom | 12'2'' x 8'5'' | |
| Primary Bedroom | 14'4'' x 12'4'' | |
| Great room | 25'5'' x 12'3'' |
| Features | |||||
|---|---|---|---|---|---|
| Country residential | In-Law Suite | Attached Garage | |||
| Central Vacuum | Dishwasher | Microwave Built-in | |||
| Central air conditioning | |||||



































